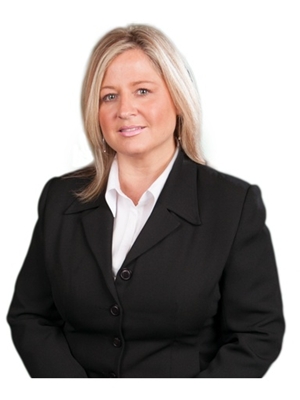98 Franklin Trail, Barrie
- Bedrooms: 4
- Bathrooms: 4
- Type: Residential
- Added: 69 days ago
- Updated: 34 days ago
- Last Checked: 8 hours ago
Welcome to 98 Franklin Trail, nestled in the family-friendly Holly Community in South Barrie. This charming two-story home just under 3000 square feet of living space, featuring 4 bedrooms and 3.5 bathrooms. Designed with an open concept in mind for a perfect entertaining delight. The interior is adorned with 9' ft ceilings, high-end engineered hardwood flooring, broadloom and an elegant oak staircase. The kitchen showcases Carrara quartz countertops, stainless steel appliances, a gas range, pot filler, subway ceramic backsplash, under-cabinet lighting, designer light fixtures & walk in pantry. A good size office for a perfect work from home setting. Basement is open for your imagination with a rough in washroom.
powered by

Show
More Details and Features
Property DetailsKey information about 98 Franklin Trail
- Cooling: Central air conditioning
- Heating: Forced air, Natural gas
- Stories: 2
- Structure Type: House
- Exterior Features: Brick, Stone
- Foundation Details: Concrete
Interior FeaturesDiscover the interior design and amenities
- Basement: Full
- Flooring: Hardwood, Carpeted, Ceramic
- Appliances: Washer, Refrigerator, Dishwasher, Range, Dryer, Window Coverings, Garage door opener, Garage door opener remote(s)
- Bedrooms Total: 4
- Bathrooms Partial: 1
Exterior & Lot FeaturesLearn about the exterior and lot specifics of 98 Franklin Trail
- Water Source: Municipal water
- Parking Total: 4
- Parking Features: Garage
- Building Features: Fireplace(s)
- Lot Size Dimensions: 36.56 x 102.12 FT
Location & CommunityUnderstand the neighborhood and community
- Directions: Essa road and Mabern street
- Common Interest: Freehold
Utilities & SystemsReview utilities and system installations
- Sewer: Sanitary sewer
Tax & Legal InformationGet tax and legal details applicable to 98 Franklin Trail
- Tax Annual Amount: 7132.5
Room Dimensions

This listing content provided by REALTOR.ca
has
been licensed by REALTOR®
members of The Canadian Real Estate Association
members of The Canadian Real Estate Association
Nearby Listings Stat
Active listings
10
Min Price
$859,000
Max Price
$1,339,000
Avg Price
$1,013,980
Days on Market
42 days
Sold listings
8
Min Sold Price
$749,500
Max Sold Price
$1,439,900
Avg Sold Price
$972,536
Days until Sold
52 days
Additional Information about 98 Franklin Trail










































