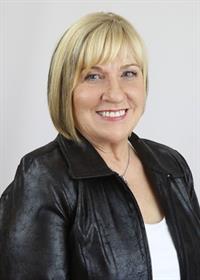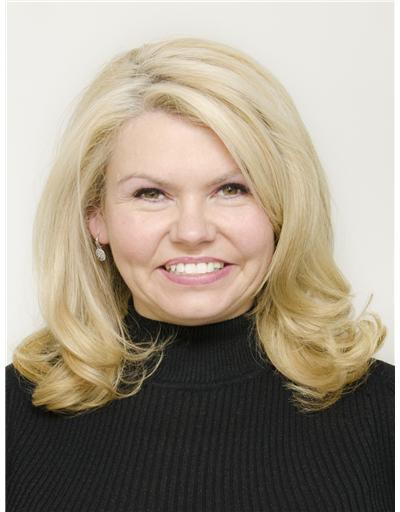528 Glendene Crescent, Waterloo
- Bedrooms: 3
- Bathrooms: 2
- Living area: 2308 square feet
- Type: Residential
- Added: 7 days ago
- Updated: 3 days ago
- Last Checked: 5 hours ago
Step into a home where comfort, versatility, & style meet. Featuring 3 spacious bedrooms & 2 bathrooms, this property offers generous living space for your family. The main level includes a well-appointed kitchen w/ample cupboards & counter space, ideal for all your culinary creations. This kitchen is a blend of form & function, perfect for both weekday meals & hosting gatherings. The spacious living areas boast an abundance of natural light, complemented by carpet-free floors throughout. Outside, the beautifully landscaped front yard greets you with a welcoming stone pathway, leading around the side of the home to the fenced backyard. You’ll find privacy & space to enjoy the kidney-shaped pool w/ a deep end, perfect for summer fun & relaxation. The expansive lower level features a large media and games room with a cozy fireplace and a stylish bar, ideal for relaxation & entertaining. A separate entrance adds flexibility, making this space suitable for various uses. The main floor incl. a 5-piece bath, while the lower level features a convenient 3-piece bath. The spacious garage, complete w/ a mezzanine for extra storage, ensures that everything has its place. Situated on a charming, tree-lined street. Discover your dream home in a highly desirable location! Situated just minutes from top-notch amenities, this property offers unparalleled convenience w/ nearby neighborhood parks, scenic trails, & schools including Sir Edgar Bauer Catholic School & NA MacEachern Public School, all within walking distance. Experience effortless access to the University of Waterloo, Wilfrid Laurier University, & Laurel Creek Conservation Area. Enjoy the nearby community centers, YMCA, a variety of shopping options, & dining establishments. Quick access to the highway, LRT, & close proximity to the Farmer’s Market enhance the charm of this prime location. Seize the chance to own a stunning home in one of Waterloo’s most coveted neighborhoods—this exceptional opportunity won’t last long! (id:1945)
powered by

Property Details
- Cooling: Central air conditioning
- Heating: Forced air, Natural gas
- Stories: 1
- Year Built: 1970
- Structure Type: House
- Exterior Features: Brick
- Foundation Details: Poured Concrete
- Architectural Style: Bungalow
Interior Features
- Basement: Partially finished, Full
- Appliances: Washer, Refrigerator, Water meter, Water softener, Dishwasher, Stove, Dryer, Garburator, Window Coverings, Garage door opener, Microwave Built-in
- Living Area: 2308
- Bedrooms Total: 3
- Fireplaces Total: 1
- Above Grade Finished Area: 1141
- Below Grade Finished Area: 1167
- Above Grade Finished Area Units: square feet
- Below Grade Finished Area Units: square feet
- Above Grade Finished Area Source: Other
- Below Grade Finished Area Source: Other
Exterior & Lot Features
- Lot Features: Conservation/green belt, Paved driveway, Automatic Garage Door Opener
- Water Source: Municipal water
- Parking Total: 3
- Pool Features: Inground pool
- Parking Features: Attached Garage
Location & Community
- Directions: WEBER STREET TO GLENFOREST BLVD TO GLENDENE CRESCENT
- Common Interest: Freehold
- Subdivision Name: 421 - Lakeshore/Parkdale
- Community Features: Quiet Area, School Bus, Community Centre
Utilities & Systems
- Sewer: Municipal sewage system
- Utilities: Natural Gas, Electricity, Cable
Tax & Legal Information
- Tax Annual Amount: 4437.16
- Zoning Description: R1
Additional Features
- Security Features: Smoke Detectors
Room Dimensions
This listing content provided by REALTOR.ca has
been licensed by REALTOR®
members of The Canadian Real Estate Association
members of The Canadian Real Estate Association

















