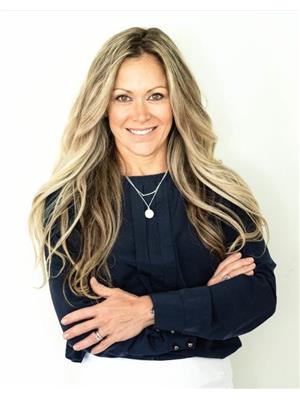1323 Woodside Drive, Ottawa
- Bedrooms: 3
- Bathrooms: 1
- Type: Residential
- Added: 12 hours ago
- Updated: 12 hours ago
- Last Checked: 4 hours ago
Forget about the suburb's & the traffic & a long commute! Forget about neighborhood's where no one knows your name. Forget about small yards with no room for a garden. I personally invite you to please come & spend more time with your loved ones in this family-friendly community that is in a perfect location! A short commute to the core & in close proximity to NCC land, bike paths, shopping, great schools & restaurants! Meticulously maintained & cared for this home is looking for new owners. A generous main floor layout that has an eat-in kitchen, an oversized family room & 2 good-sized bedrooms! The loft area has a generous principal suite with lots of storage. The lower level with a private side entrance offers so much potential. A 1 car garage plus a huge yard makes this the perfect home to call your own! Some photos are digitally enhanced. As per form 244 please provide 24 hours irrevocable on all offers. (id:1945)
powered by

Property Details
- Cooling: Central air conditioning
- Heating: Forced air, Natural gas
- Stories: 1
- Year Built: 1958
- Structure Type: House
- Exterior Features: Brick, Siding
- Foundation Details: Poured Concrete
- Architectural Style: Bungalow
Interior Features
- Basement: Partially finished, Full
- Flooring: Hardwood, Mixed Flooring
- Appliances: Washer, Refrigerator, Stove, Dryer, Hood Fan
- Bedrooms Total: 3
- Fireplaces Total: 1
Exterior & Lot Features
- Lot Features: Automatic Garage Door Opener
- Water Source: Municipal water
- Parking Total: 4
- Parking Features: Attached Garage
- Lot Size Dimensions: 59.93 ft X 128.12 ft (Irregular Lot)
Location & Community
- Common Interest: Freehold
- Community Features: Family Oriented
Utilities & Systems
- Sewer: Municipal sewage system
Tax & Legal Information
- Tax Year: 2023
- Parcel Number: 039940256
- Tax Annual Amount: 4538
- Zoning Description: Residential
Room Dimensions

This listing content provided by REALTOR.ca has
been licensed by REALTOR®
members of The Canadian Real Estate Association
members of The Canadian Real Estate Association
















