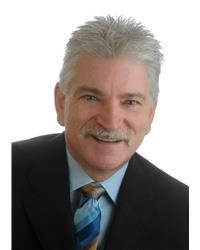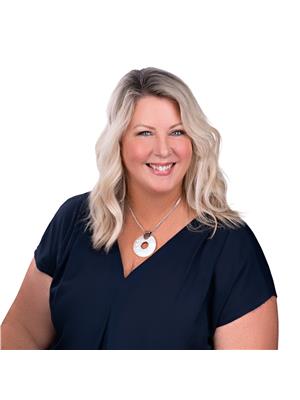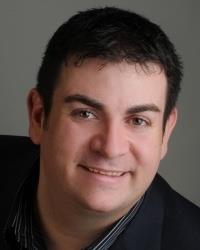144 Lindenshade Drive Unit B, Nepean
- Bedrooms: 2
- Bathrooms: 2
- Type: Residential
- Added: 35 days ago
- Updated: 2 days ago
- Last Checked: 4 hours ago
Fabulous Location, PARK facing unit UPPER level. Built 2013. Two bedrooms with a den. 1.5 Baths. The main level is hardwood, the upper level bedrooms are carpeted, loft area is hardwood. Open concept kitchen that opens up to a large living/dining room with natural lighting, 1/2 bath and laundry in separate room off the kitchen. Primary bedroom with private balcony and walk in closet, main 3 piece bathroom, loft area convenient for a den/office, linen closet and small storage area complete the upper level. Fabulous park views from both levels. Transit within walking distance of Marketplace which includes shopping such as Walmart, Loblaws, Cinema, Staples, Restaurants, Indigo....all kinds of shopping at your doorstep! Can't Beat the Location. UNDERGROUND HEATED GARAGE PARKING INCLUDED. Great unit for first time home buyers, downsizers or an investor. (id:1945)
powered by

Property Details
- Cooling: Central air conditioning
- Heating: Forced air, Natural gas
- Stories: 2
- Year Built: 2013
- Structure Type: House
- Exterior Features: Brick, Siding
- Foundation Details: Poured Concrete
Interior Features
- Basement: None, Not Applicable
- Flooring: Hardwood, Wall-to-wall carpet, Mixed Flooring
- Appliances: Washer, Refrigerator, Dishwasher, Stove, Dryer, Hood Fan
- Bedrooms Total: 2
- Bathrooms Partial: 1
Exterior & Lot Features
- Lot Features: Balcony
- Water Source: Municipal water
- Parking Total: 1
- Parking Features: Underground
- Building Features: Laundry - In Suite
Location & Community
- Common Interest: Condo/Strata
- Community Features: Pets Allowed
Property Management & Association
- Association Fee: 300.71
- Association Name: CMG - 613-237-9519
- Association Fee Includes: Property Management, Caretaker, Other, See Remarks, Reserve Fund Contributions
Utilities & Systems
- Sewer: Municipal sewage system
Tax & Legal Information
- Tax Year: 2024
- Parcel Number: 159180062
- Tax Annual Amount: 2757
- Zoning Description: R5AA[1727]
Room Dimensions
This listing content provided by REALTOR.ca has
been licensed by REALTOR®
members of The Canadian Real Estate Association
members of The Canadian Real Estate Association


















