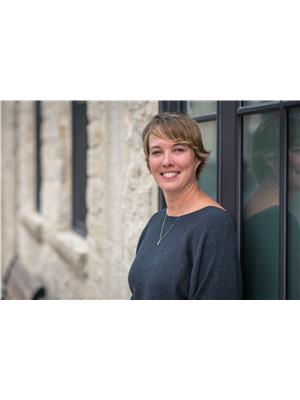104 Edminston Drive, Centre Wellington
- Bedrooms: 3
- Bathrooms: 3
- Type: Townhouse
- Added: 60 days ago
- Updated: 34 days ago
- Last Checked: 18 minutes ago
Lovely 3 bedroom, 3 bathroom luxury townhome located in an award-winning community by Storybrook in Fergus. Open Concept 9Ft Ceiling Main Floor With smooth ceiling throughout, Upgraded large Tiles, Modern Kitchen With breakfast bar & top-line stainless steel appliances. Great Room Ideal for Entertaining, Walk out to the Backyard with views over greenspace and pond. Upper level has 3 bedrooms, 2 bathrooms and laundry room. Spacious Primary Bedroom With W/I Closet, 4Pc Ensuite. Large Windows in the entire house For Natural Light. Attached Garage With Access To The House. Basement is unfinished for excellent storage space. Many upgrades include 200 amp service. This home is close to parks, restaurants, shopping, scenic trail, schools. Minutes to historic downtown Fergus and Elora. Ideal for those downsizing or first time buyers. A must see! (id:1945)
powered by

Show
More Details and Features
Property DetailsKey information about 104 Edminston Drive
- Cooling: Central air conditioning
- Heating: Forced air, Natural gas
- Stories: 2
- Structure Type: Row / Townhouse
- Exterior Features: Vinyl siding, Brick Facing
- Foundation Details: Concrete
Interior FeaturesDiscover the interior design and amenities
- Basement: Full
- Appliances: Washer, Refrigerator, Dishwasher, Stove, Range, Dryer, Window Coverings, Water Heater
- Bedrooms Total: 3
- Bathrooms Partial: 1
Exterior & Lot FeaturesLearn about the exterior and lot specifics of 104 Edminston Drive
- View: Unobstructed Water View
- Lot Features: Flat site
- Water Source: Municipal water
- Parking Total: 2
- Parking Features: Attached Garage
- Lot Size Dimensions: 20 x 96.82 FT
Location & CommunityUnderstand the neighborhood and community
- Directions: Edminston Dr/Elliot Ave W
- Common Interest: Freehold
Utilities & SystemsReview utilities and system installations
- Sewer: Sanitary sewer
- Utilities: Sewer, Cable
Tax & Legal InformationGet tax and legal details applicable to 104 Edminston Drive
- Tax Annual Amount: 3447.76
Room Dimensions

This listing content provided by REALTOR.ca
has
been licensed by REALTOR®
members of The Canadian Real Estate Association
members of The Canadian Real Estate Association
Nearby Listings Stat
Active listings
9
Min Price
$699,000
Max Price
$978,800
Avg Price
$800,167
Days on Market
29 days
Sold listings
0
Min Sold Price
$0
Max Sold Price
$0
Avg Sold Price
$0
Days until Sold
days
Additional Information about 104 Edminston Drive













































