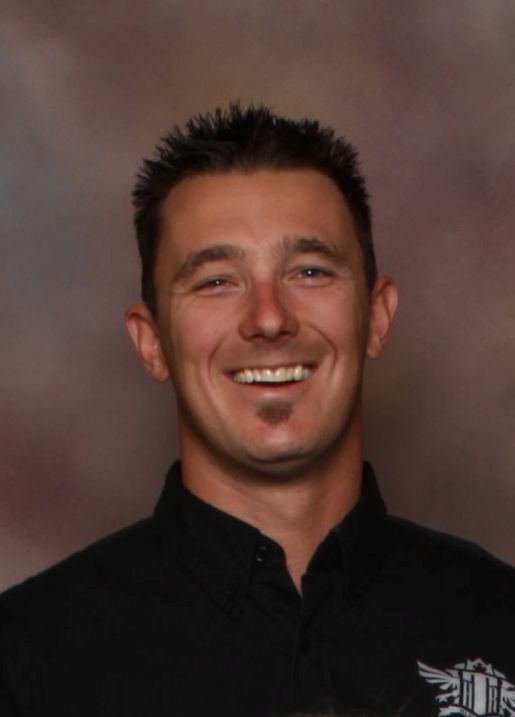740 Prairie South Road, Castlegar
- Bedrooms: 4
- Bathrooms: 3
- Living area: 2191 square feet
- Type: Residential
- Added: 124 days ago
- Updated: 5 days ago
- Last Checked: 18 hours ago
Stunning Immaculate Home! This beautiful 3/4 bedroom, 3 bath near new home, built in 2020 will sure to please! You will love the landscaping...a private park right in your backyard with plenty of garden beds! The main floor boasts; 9ft ceilings with an open concept living/dining/kitchen area with a garden door leading to the stunning private fenced back yard, a den/home office that could be used as a 4th bedroom, a beautiful 2 pc bath and main floor laundry. On the second level you have three bedrooms, a full bathroom, the gorgeous master suite has a 4 piece en-suite and a walk-in closet. There is space to build a detached shop, septic placed to accommodate a pool if you wish. This beautiful immaculate home also has an oversided double garage, inground sprinklers, and central air. Ootischenia is known for its incredible sun exposure and the convenience of being close to town. This home has such a pride of ownership and must be seen to be appreciated...book that showing today, you will not be disappointed! (id:1945)
powered by

Property Details
- Roof: Asphalt shingle, Unknown
- Cooling: Central air conditioning
- Heating: Forced air
- Year Built: 2020
- Structure Type: House
- Exterior Features: Stone, Composite Siding
Interior Features
- Flooring: Vinyl
- Appliances: Washer, Refrigerator, Dishwasher, Range, Dryer, Microwave
- Living Area: 2191
- Bedrooms Total: 4
- Fireplaces Total: 1
- Bathrooms Partial: 1
- Fireplace Features: Electric, Unknown
Exterior & Lot Features
- View: Mountain view
- Lot Features: Central island
- Water Source: Community Water User's Utility
- Lot Size Units: acres
- Parking Total: 4
- Parking Features: Attached Garage
- Lot Size Dimensions: 0.49
Location & Community
- Common Interest: Freehold
Property Management & Association
- Association Fee Includes: Pad Rental
Utilities & Systems
- Sewer: Septic tank
Tax & Legal Information
- Zoning: Unknown
- Parcel Number: 029-557-267
- Tax Annual Amount: 4200
Room Dimensions

This listing content provided by REALTOR.ca has
been licensed by REALTOR®
members of The Canadian Real Estate Association
members of The Canadian Real Estate Association

















