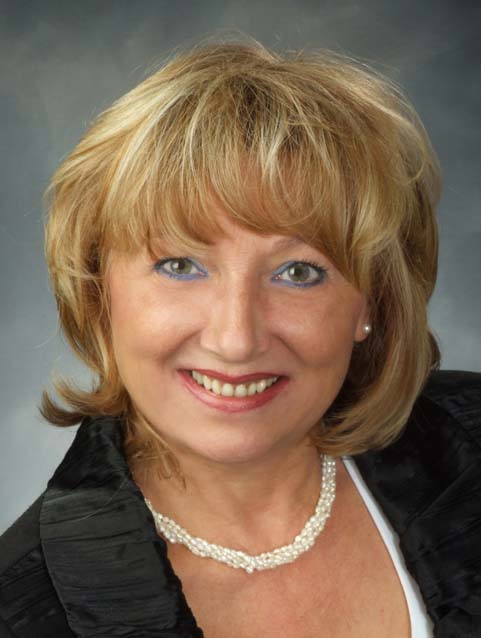4280 Taywood Drive Unit 25, Burlington
- Bedrooms: 3
- Bathrooms: 4
- Living area: 2219 square feet
- Type: Townhouse
Source: Public Records
Note: This property is not currently for sale or for rent on Ovlix.
We have found 6 Townhomes that closely match the specifications of the property located at 4280 Taywood Drive Unit 25 with distances ranging from 2 to 10 kilometers away. The prices for these similar properties vary between 1,199,000 and 1,549,700.
Nearby Places
Name
Type
Address
Distance
Corpus Christi Catholic Secondary School
School
5150 Upper Middle Rd
1.9 km
Lester B. Pearson
School
1433 Headon Rd
2.9 km
Bronte Creek Provincial Park
Park
1219 Burloak Dr
4.0 km
M.M. Robinson High School
School
2425 Upper Middle Rd
4.3 km
The Olive Press Restaurant
Restaurant
2322 Dundas St W
5.5 km
Robert Bateman High School
School
5151 New St
5.7 km
Nelson High School
School
4181 New St
5.7 km
Burlington Mall
Shopping mall
777 Guelph Line
5.9 km
Assumption Catholic Secondary School
School
3230 Woodward Ave
6.0 km
Mount Nemo Conservation Area
Park
5317 Guelph Line
6.4 km
Abbey Park High School
School
1455 Glen Abbey Gate
7.0 km
Burlington Central High School
School
1433 Baldwin St
7.9 km
Property Details
- Cooling: Central air conditioning
- Heating: Forced air, Natural gas
- Structure Type: Row / Townhouse
- Exterior Features: Brick
- Building Area Total: 2219
- Foundation Details: Unknown
Interior Features
- Basement: Finished, Full
- Appliances: Water softener
- Living Area: 2219
- Bedrooms Total: 3
- Fireplaces Total: 1
- Bathrooms Partial: 1
- Fireplace Features: Gas, Other - See remarks
Exterior & Lot Features
- Lot Features: Park setting, Park/reserve, Golf course/parkland, Double width or more driveway, Paved driveway
- Water Source: Municipal water
- Parking Total: 4
- Parking Features: Attached Garage, Inside Entry
- Lot Size Dimensions: x
Location & Community
- Directions: URBAN
- Common Interest: Condo/Strata
Property Management & Association
- Association Fee: 670
Utilities & Systems
- Sewer: Municipal sewage system
Tax & Legal Information
- Tax Year: 2023
- Tax Annual Amount: 6996.33
Additional Features
- Photos Count: 50
Unparalleled, luxurious bungaloft in the revered Millcroft community! 3 bedrm, 3.5 bathrm home has 2200+ sq ft & is finished top to bottom with exquisite quality & attention to detail. Gorgeous vaulted ceilings, custom light fixtures & drapery, hardwood floors & neutral colour palette t/o.The kitchen offers spectacular details, full suite of Miele appliances incl.induction stovetop, built-in coffee maker, wine fridge & more. Walking out to the Cedar Springs designed yard feat. an outdoor kitchen, natural gas line to the BBQ & Hauser fire table, water feature wall & automated awning that creates a private yard. Main floor primary suite is a dream, custom drapery, accent wall, custom built-ins in walk-in closet & 4-piece ensuite feat. a walk-in glass shower, stone countertops/vanity area & air tub. The 2nd level feat. a 2nd primary suite, feat. custom built-ins in the walk-in closet & 3-piece ensuite bathrm. The bsmt is an entertainer's dream, custom media room & wet bar feat. wine wall, Miele beverage fridge & dishwasher, & high-top seating, overlooks the theatre space with a gas fireplace, Atmos surround sound & custom artwork designed for sound. Gym or flex room, rubber mat flooring & floor to ceiling mirrors. The bsmt is complete with a 3-piece bathrm & an additional storage room with built-ins, a cedar lined closet & Miele freezer. Sitting in an END UNIT townhome in an quiet enclave with a double car garage, short walk to schools, parks & all amenities. (id:1945)
Demographic Information
Neighbourhood Education
| Master's degree | 10 |
| Bachelor's degree | 75 |
| University / Above bachelor level | 10 |
| University / Below bachelor level | 30 |
| College | 65 |
| University degree at bachelor level or above | 105 |
Neighbourhood Marital Status Stat
| Married | 340 |
| Widowed | 25 |
| Divorced | 10 |
| Separated | 5 |
| Never married | 95 |
| Living common law | 10 |
| Married or living common law | 355 |
| Not married and not living common law | 135 |
Neighbourhood Construction Date
| 1991 to 2000 | 120 |
| 2001 to 2005 | 95 |










