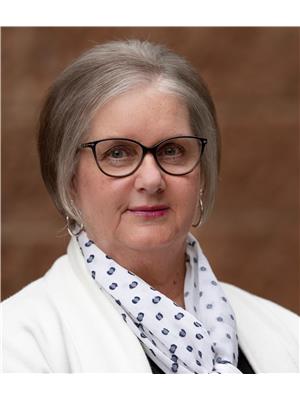2159 Talavera Place, West Kelowna
- Bedrooms: 5
- Bathrooms: 3
- Living area: 2849 square feet
- Type: Duplex
- Added: 92 days ago
- Updated: 56 days ago
- Last Checked: 8 hours ago
Beautiful lake view from this fabulous south backing location of the desirable Sonoma Pines Community. Only 2-3 minutes to all important amenites including: grocery shopping, restuarants, health foods, insurance, home improvement, etc. Located on one of the quietest streets with private, oversized, and covered deck to enjoy the unobstructed lake view. An immaculate and spacious 5 bedroom home that ticks all the boxes: hardwood, granite kitchen with s/s appliances included, master on main with 5 piece ensuite. Have your office and an extra bedroom on the main floor ! Downstairs is above ground with large TV recroom. There is also a full bathroom and 2 large bedroom/hobby rooms for your pleasure. Owner has installed black out blinds as an extra feature. Almost forgot - there is a work shop down for those who like to tinker on projects around the house. Second covered patio below also with lakeviews - private and and well landscaped. All landscaping and exterior maintenance of the home included in strata fees. Very well appointed for the professional. Snowbirds Welcome ! This home is a must see ! Welcome to 2159 Talavera Place ! (id:1945)
powered by

Property DetailsKey information about 2159 Talavera Place
- Roof: Asphalt shingle, Unknown
- Cooling: Central air conditioning
- Heating: Forced air, See remarks
- Stories: 2
- Year Built: 2012
- Structure Type: Duplex
- Exterior Features: Stucco
- Architectural Style: Ranch
Interior FeaturesDiscover the interior design and amenities
- Basement: Full
- Flooring: Tile, Hardwood
- Appliances: Washer, Refrigerator, Range - Electric, Dishwasher, Dryer, Microwave, See remarks
- Living Area: 2849
- Bedrooms Total: 5
- Fireplaces Total: 1
- Fireplace Features: Gas, Unknown
Exterior & Lot FeaturesLearn about the exterior and lot specifics of 2159 Talavera Place
- View: Lake view
- Lot Features: Level lot, Central island, One Balcony
- Water Source: Private Utility
- Parking Total: 2
- Parking Features: Attached Garage
- Building Features: Clubhouse
Location & CommunityUnderstand the neighborhood and community
- Common Interest: Leasehold
- Community Features: Adult Oriented
Property Management & AssociationFind out management and association details
- Association Fee: 360
Utilities & SystemsReview utilities and system installations
- Sewer: Municipal sewage system
Tax & Legal InformationGet tax and legal details applicable to 2159 Talavera Place
- Zoning: Unknown
- Parcel Number: 903-017-195
- Tax Annual Amount: 4550
Room Dimensions

This listing content provided by REALTOR.ca
has
been licensed by REALTOR®
members of The Canadian Real Estate Association
members of The Canadian Real Estate Association
Nearby Listings Stat
Active listings
36
Min Price
$473,900
Max Price
$2,449,900
Avg Price
$1,015,744
Days on Market
99 days
Sold listings
5
Min Sold Price
$779,500
Max Sold Price
$1,198,000
Avg Sold Price
$1,000,478
Days until Sold
65 days
Nearby Places
Additional Information about 2159 Talavera Place
















































































