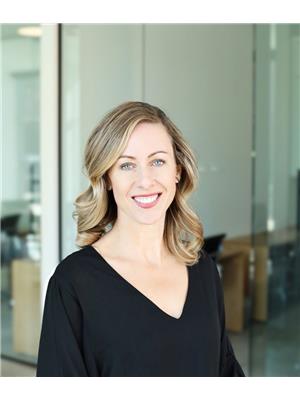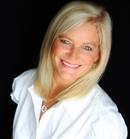759 Barnaby Road, Kelowna
- Bedrooms: 3
- Bathrooms: 3
- Living area: 2020 square feet
- Type: Duplex
- Added: 56 days ago
- Updated: 11 hours ago
- Last Checked: 4 hours ago
Downsizing but still need lots of garage space & parking? This home offers a BIG BAY GARAGE (12'4""tall, 33'9"" depth, 12'3"" wide, 10'10"" door height) with plenty of storage for vehicles, a boat, tools & equipment while the large driveway offers additional space for a boat or RV! Thomas Dwellings, an award-winning Okanagan builder, is excited to offer this 3 bed, 3 bath home featuring front & back outdoor living areas, high quality materials & an abundance of parking! 759 Barnaby features open living & dining, fantastic entertaining areas, soaring vaulted ceilings, skylights & luxurious finishing details. The stylish kitchen offers a sit-up island, sleek flat panel millwork, quartz surfaces, high-end appliances & a pantry! The living area is framed with a fireplace, custom tile surround & built-in bench. Also on the main level, is the primary bedroom featuring sliding glass doors opening to the back patio space. Finishing your sanctuary is a 5-pc ensuite complete with dual vanities, soaker tub and glass & tile shower plus a walk-in closet! The lower level offers 2 generous sized bdrms, full 4-pc bath, laundry & a rec room equipped with a bar w/ beverage fridge & accent lighting. An amazing place to call home…minutes to wineries, schools, hiking/biking trails & the beach! This is the best of ALL worlds…balancing luxury, convenience & room for all your toys! (id:1945)
powered by

Property DetailsKey information about 759 Barnaby Road
- Roof: Asphalt shingle, Unknown
- Cooling: Central air conditioning
- Heating: Forced air
- Stories: 2
- Year Built: 2024
- Structure Type: Duplex
Interior FeaturesDiscover the interior design and amenities
- Flooring: Tile, Hardwood, Carpeted
- Appliances: Washer, Refrigerator, Range - Gas, Dishwasher, Dryer, Microwave
- Living Area: 2020
- Bedrooms Total: 3
- Fireplaces Total: 1
- Bathrooms Partial: 1
- Fireplace Features: Electric, Unknown
Exterior & Lot FeaturesLearn about the exterior and lot specifics of 759 Barnaby Road
- View: Mountain view
- Lot Features: Central island, Balcony
- Water Source: Municipal water
- Lot Size Units: acres
- Parking Total: 6
- Parking Features: Attached Garage, RV, Oversize
- Lot Size Dimensions: 0.12
Location & CommunityUnderstand the neighborhood and community
- Common Interest: Freehold
- Community Features: Pets Allowed
Utilities & SystemsReview utilities and system installations
- Sewer: Municipal sewage system
Tax & Legal InformationGet tax and legal details applicable to 759 Barnaby Road
- Zoning: Unknown
- Parcel Number: 032-290-772
Additional FeaturesExplore extra features and benefits
- Security Features: Smoke Detector Only
Room Dimensions

This listing content provided by REALTOR.ca
has
been licensed by REALTOR®
members of The Canadian Real Estate Association
members of The Canadian Real Estate Association
Nearby Listings Stat
Active listings
45
Min Price
$719,900
Max Price
$9,750,000
Avg Price
$1,443,593
Days on Market
80 days
Sold listings
18
Min Sold Price
$909,000
Max Sold Price
$2,299,900
Avg Sold Price
$1,267,889
Days until Sold
88 days
Nearby Places
Additional Information about 759 Barnaby Road





























































