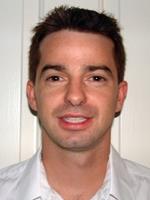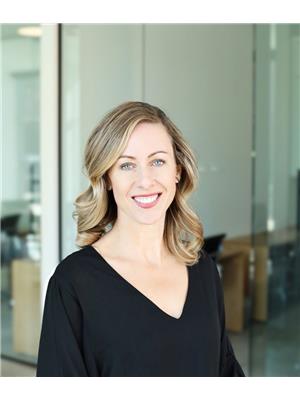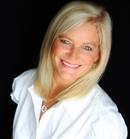761 Barnaby Road, Kelowna
- Bedrooms: 3
- Bathrooms: 3
- Living area: 2028 square feet
- Type: Duplex
- Added: 56 days ago
- Updated: 11 hours ago
- Last Checked: 3 hours ago
What a package! Live in the Mission area AND have a MEGA GARAGE! Thomas Dwellings, an award-winning Okanagan builder, is excited to offer this 3-bed, 3-bath home. The oversized double garage ( 12'3"" height, 33'9"" depth, 22'5"" wide) with an over-height automatic door (10'10.5"") provides ample parking...your SURF BOAT or RV will fit perfectly! There’s plenty of storage plus the large driveway offers additional parking! Featuring both front & back outdoor living areas, high-quality materials, and easy access to Upper & Lower Mission! 761 Barnaby has everything you could ask for. The open living & dining spaces are perfect for entertaining, with soaring vaulted ceilings, skylights, and luxurious finishing touches throughout. The stylish kitchen is a standout, offering a sit-up island, sleek flat-panel cabinetry, quartz countertops, high-end appliances and a pantry. The living area is centered around a fireplace with a custom tile surround flanked by built-in benches. On the main level, the primary bedroom opens to the back patio, complete with a 5-pc ensuite featuring dual vanities, a soaker tub, a glass & tile shower, & a walk-in closet. The lower level offers 2 bdrms, a full 4-pc bath, laundry, and a rec room equipped with a quartz bar, beverage fridge & accent lighting. An amazing place to call home, minutes from wineries, schools, hiking and biking trails, and the beach! It’s the perfect balance of luxury, convenience, and room for all your toys! (id:1945)
powered by

Property DetailsKey information about 761 Barnaby Road
- Roof: Asphalt shingle, Unknown
- Cooling: Central air conditioning
- Heating: Forced air
- Stories: 2
- Year Built: 2024
- Structure Type: Duplex
Interior FeaturesDiscover the interior design and amenities
- Flooring: Tile, Hardwood, Carpeted
- Appliances: Washer, Refrigerator, Range - Gas, Dishwasher, Dryer, Microwave
- Living Area: 2028
- Bedrooms Total: 3
- Fireplaces Total: 1
- Bathrooms Partial: 1
- Fireplace Features: Electric, Unknown
Exterior & Lot FeaturesLearn about the exterior and lot specifics of 761 Barnaby Road
- View: Mountain view
- Lot Features: Central island, Balcony
- Water Source: Municipal water
- Lot Size Units: acres
- Parking Total: 6
- Parking Features: Attached Garage
- Lot Size Dimensions: 0.14
Location & CommunityUnderstand the neighborhood and community
- Common Interest: Freehold
- Community Features: Pets Allowed
Utilities & SystemsReview utilities and system installations
- Sewer: Municipal sewage system
Tax & Legal InformationGet tax and legal details applicable to 761 Barnaby Road
- Zoning: Unknown
- Parcel Number: 032-290-781
Additional FeaturesExplore extra features and benefits
- Security Features: Smoke Detector Only
Room Dimensions

This listing content provided by REALTOR.ca
has
been licensed by REALTOR®
members of The Canadian Real Estate Association
members of The Canadian Real Estate Association
Nearby Listings Stat
Active listings
45
Min Price
$719,900
Max Price
$9,750,000
Avg Price
$1,443,593
Days on Market
80 days
Sold listings
18
Min Sold Price
$909,000
Max Sold Price
$2,299,900
Avg Sold Price
$1,267,889
Days until Sold
88 days
Nearby Places
Additional Information about 761 Barnaby Road




















































