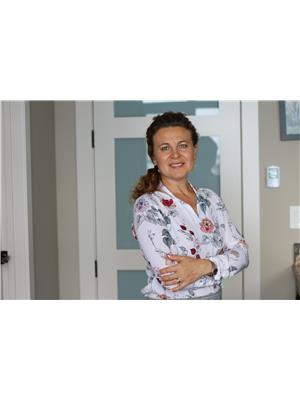241 4827 104 A St Nw, Edmonton
- Bedrooms: 2
- Bathrooms: 2
- Living area: 93.53 square meters
- Type: Apartment
Source: Public Records
Note: This property is not currently for sale or for rent on Ovlix.
We have found 6 Condos that closely match the specifications of the property located at 241 4827 104 A St Nw with distances ranging from 2 to 10 kilometers away. The prices for these similar properties vary between 158,800 and 335,000.
Recently Sold Properties
Nearby Places
Name
Type
Address
Distance
Golden Rice Bowl Chinese Restaurant
Restaurant
5365 Gateway Blvd NW
0.7 km
Southgate Centre
Shopping mall
5015 111 St NW
1.0 km
Harry Ainlay High School
School
4350 111 St
1.6 km
Alberta School for the Deaf
School
6240 113 St
2.2 km
Strathcona High School
School
10450 72 Ave NW
2.4 km
J H Picard
School
7055 99 St
2.5 km
Millwoods Christian School
School
8710 Millwoods Rd NW
2.7 km
Foote Field
Stadium
11601 68 Ave
2.9 km
Westbrook School
School
11915 40 Ave
3.0 km
Argyll Velodrome
Stadium
6850 88 St NW
3.2 km
Vernon Barford Junior High School
School
32 Fairway Dr NW
3.3 km
Magic Lantern Princess Theatre
Establishment
10337 82 Ave
3.4 km
Property Details
- Heating: Forced air
- Year Built: 2005
- Structure Type: Apartment
Interior Features
- Basement: None
- Appliances: Washer, Dishwasher, Stove, Dryer, Microwave Range Hood Combo, Oven - Built-In, Window Coverings
- Living Area: 93.53
- Bedrooms Total: 2
Exterior & Lot Features
- Lot Features: No Animal Home, No Smoking Home
- Lot Size Units: square meters
- Parking Features: Underground
- Lot Size Dimensions: 56.47
Location & Community
- Common Interest: Condo/Strata
Property Management & Association
- Association Fee: 352.12
- Association Fee Includes: Exterior Maintenance, Landscaping, Property Management, Insurance, Other, See Remarks
Tax & Legal Information
- Parcel Number: 10068945
Welcome to Southview Court, centrally located in South Edmonton. Enjoy the convenience of nearby shops, fine restaurants, the charming Italian Centre Shop, and transit just steps awayeverything you need for the ideal urban lifestyle. This spacious, well-designed condo features 2 bedrooms and 2 bathrooms, with recent renovations including refinished cabinets, updated light fixtures, a new microwave, air conditioner, and fresh paint. The attention to detail and pride of ownership are evident throughout the space. Additional features include an underground parking stall with extra storage and plenty of natural sunlight with a view of the courtyard. Move in and make this your home today! (id:1945)
Demographic Information
Neighbourhood Education
| Master's degree | 10 |
| Bachelor's degree | 170 |
| University / Above bachelor level | 10 |
| University / Below bachelor level | 10 |
| Certificate of Qualification | 35 |
| College | 85 |
| Degree in medicine | 20 |
| University degree at bachelor level or above | 215 |
Neighbourhood Marital Status Stat
| Married | 250 |
| Widowed | 20 |
| Divorced | 55 |
| Separated | 20 |
| Never married | 310 |
| Living common law | 105 |
| Married or living common law | 355 |
| Not married and not living common law | 405 |
Neighbourhood Construction Date
| 1961 to 1980 | 145 |
| 1981 to 1990 | 25 |
| 1991 to 2000 | 15 |
| 2001 to 2005 | 105 |
| 2006 to 2010 | 100 |
| 1960 or before | 30 |









