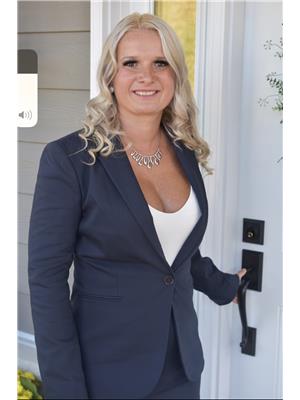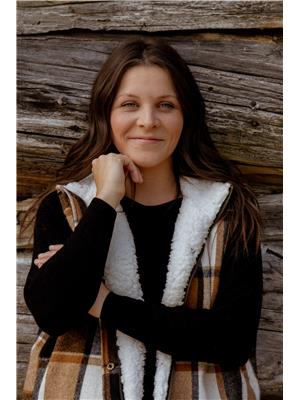39 Becketts Sideroad Sideroad, Waubaushene
- Bedrooms: 4
- Bathrooms: 2
- Living area: 2200 square feet
- Type: Residential
- Added: 20 days ago
- Updated: 1 days ago
- Last Checked: 11 hours ago
Stunning Raised Bungalow in Waubaushene Welcome to your dream home! This beautiful brand new raised bungalow in Waubaushene offers modern living with a touch of elegance. Key Features: Bedrooms: 4 (2 upstairs, 2 downstairs) Bathrooms: 2 Private Backyard: Enjoy serene outdoor living with a spacious private yard featuring an octagon gazebo and a storage shed. Utilities: Equipped with a Tesla charger and natural gas BBQ hookup, ready for your convenience. Open Concept: Bright and airy layout perfect for entertaining. In-Law Suite Potential: Versatile layout allows for easy conversion to an in-law suite. Top-Notch Finishes: Move-in ready with high-quality finishes throughout. Location: Just 3 minutes to Highway 400, providing easy access to nearby amenities and attractions. Minutes from boat launch and Tay Trail. Discover the perfect outdoor space with this home featuring a convenient natural gas hookup for your BBQ. Enjoy seamless grilling without the hassle of propane tanks, making entertaining effortless and enjoyable. Don't miss this fantastic addition to your backyard oasis! Don’t miss this opportunity to own a meticulously crafted home in a peaceful setting. Schedule your viewing today! (id:1945)
powered by

Property DetailsKey information about 39 Becketts Sideroad Sideroad
- Cooling: Central air conditioning
- Heating: Natural gas
- Stories: 1
- Year Built: 2024
- Structure Type: House
- Exterior Features: Vinyl siding
- Architectural Style: Raised bungalow
- Property Type: Raised Bungalow
- Bedrooms: 4
- Bathrooms: 2
Interior FeaturesDiscover the interior design and amenities
- Basement: Finished, Full
- Appliances: Washer, Refrigerator, Dishwasher, Stove, Dryer, Microwave
- Living Area: 2200
- Bedrooms Total: 4
- Above Grade Finished Area: 1100
- Below Grade Finished Area: 1100
- Above Grade Finished Area Units: square feet
- Below Grade Finished Area Units: square feet
- Above Grade Finished Area Source: Owner
- Below Grade Finished Area Source: Owner
- Layout: Open Concept
- In Law Suite Potential: Yes
- Finishes: High-quality finishes throughout
Exterior & Lot FeaturesLearn about the exterior and lot specifics of 39 Becketts Sideroad Sideroad
- Lot Features: Ravine, Country residential
- Water Source: Well
- Parking Total: 8
- Parking Features: Attached Garage
- Private Backyard: Yes
- Outdoor Features: Octagon gazebo, Storage shed
Location & CommunityUnderstand the neighborhood and community
- Directions: Rosemount Rd/Becketts Sideroad
- Common Interest: Freehold
- Subdivision Name: TA76 - Rural Tay
- Proximity To Highway: 3 minutes to Highway 400
- Access To Amenities: Nearby amenities and attractions
Business & Leasing InformationCheck business and leasing options available at 39 Becketts Sideroad Sideroad
- Information: Not specified
Property Management & AssociationFind out management and association details
- Information: Not specified
Utilities & SystemsReview utilities and system installations
- Sewer: Septic System
- Tesla Charger: Yes
- Natural Gas BBQ Hookup: Yes
Tax & Legal InformationGet tax and legal details applicable to 39 Becketts Sideroad Sideroad
- Tax Annual Amount: 2746.06
- Zoning Description: RES
- Information: Not specified
Additional FeaturesExplore extra features and benefits
- Move In Ready: Yes
- Convenience: Seamless grilling without hassle
Room Dimensions

This listing content provided by REALTOR.ca
has
been licensed by REALTOR®
members of The Canadian Real Estate Association
members of The Canadian Real Estate Association
Nearby Listings Stat
Active listings
2
Min Price
$589,000
Max Price
$945,000
Avg Price
$767,000
Days on Market
24 days
Sold listings
0
Min Sold Price
$0
Max Sold Price
$0
Avg Sold Price
$0
Days until Sold
days
Nearby Places
Additional Information about 39 Becketts Sideroad Sideroad

























































