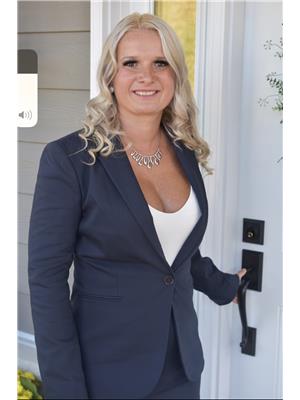220 Moonstone Road E, Oromedonte
- Bedrooms: 6
- Bathrooms: 3
- Type: Residential
- Added: 45 days ago
- Updated: 36 days ago
- Last Checked: 14 hours ago
Top 5 Reasons You Will Love This Home: 1) Charming and inviting family home is peacefully tucked away in a highly desirable and serene community offering a perfect escape from the hustle and bustle while still providing easy access to local conveniences 2) Open-concept main level showcases a bright and airy kitchen with a breakfast bar and plentiful built-in cabinetry offering the ideal space for cooking and socializing while the dining area is drenched in natural light and seamlessly flows out to the back deck creating a perfect setting for entertaining and hosting gatherings 3) Three spacious and well-appointed bedrooms on the main level provide ample room to comfortably accommodate a growing family 4) Fully finished lower level adds even more living space with three additional bedrooms a cozy family room and an extra bathroom creating a flexible area that caters to various family needs and lifestyles 5) Private fully fenced backyard is a secluded oasis featuring mature trees and lush greenspace offering an ideal outdoor retreat for relaxation or hosting guests in a peaceful and intimate setting. 2,885 fin.sq.ft. Age 38. Visit our website for more detailed information. (id:1945)
powered by

Property DetailsKey information about 220 Moonstone Road E
- Cooling: Central air conditioning
- Heating: Forced air, Natural gas
- Stories: 1
- Structure Type: House
- Exterior Features: Brick
- Foundation Details: Block
- Architectural Style: Raised bungalow
Interior FeaturesDiscover the interior design and amenities
- Basement: Finished, Full
- Flooring: Hardwood, Laminate, Vinyl
- Appliances: Washer, Refrigerator, Stove, Dryer
- Bedrooms Total: 6
- Fireplaces Total: 1
- Bathrooms Partial: 1
Exterior & Lot FeaturesLearn about the exterior and lot specifics of 220 Moonstone Road E
- Lot Features: Level lot
- Water Source: Municipal water
- Parking Total: 8
- Pool Features: Above ground pool
- Parking Features: Attached Garage
- Building Features: Fireplace(s)
- Lot Size Dimensions: 100 x 180 FT
Location & CommunityUnderstand the neighborhood and community
- Directions: Line 8 N/Moonstone Rd
- Common Interest: Freehold
- Street Dir Suffix: East
Utilities & SystemsReview utilities and system installations
- Sewer: Septic System
Tax & Legal InformationGet tax and legal details applicable to 220 Moonstone Road E
- Tax Annual Amount: 3558
- Zoning Description: RU
Room Dimensions

This listing content provided by REALTOR.ca
has
been licensed by REALTOR®
members of The Canadian Real Estate Association
members of The Canadian Real Estate Association
Nearby Listings Stat
Active listings
4
Min Price
$795,000
Max Price
$1,589,900
Avg Price
$1,055,950
Days on Market
33 days
Sold listings
1
Min Sold Price
$975,000
Max Sold Price
$975,000
Avg Sold Price
$975,000
Days until Sold
185 days
Nearby Places
Additional Information about 220 Moonstone Road E








































