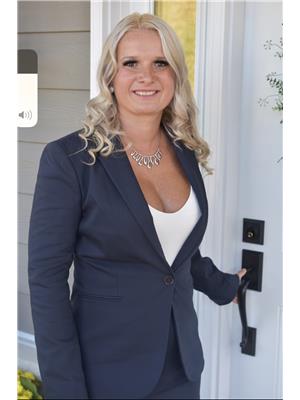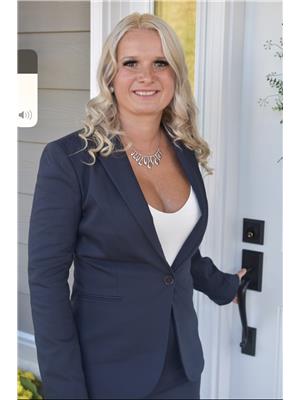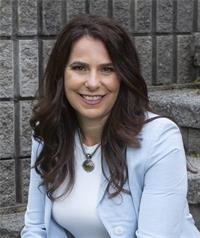9 Georgian Lane, Tay
- Bedrooms: 3
- Bathrooms: 2
- Type: Residential
- Added: 45 days ago
- Updated: 8 hours ago
- Last Checked: 26 minutes ago
Are you searching for a private retreat in an established neighbourhood near Georgian Bay? This 1970 bungaloft, nestled among trees and just steps from the Bay, offers approximately 2,500 sq. ft. of living space. The second floor features an open concept living, dining and kitchen area, a bathroom and an oversized primary bedroom with a walk-in closet. The lower level includes two bedrooms, a 3-piece bathroom and versatile space perfect for a workshop or studio. Cozy loft nooks are ideal for a home office or reading corner. With a spacious back deck and level backyard, enjoy outdoor living at its best. Whether you're ready to update of appreciate its current charm, the possibilities are endless. Natural light fills the home, connecting you to the surrounding nature. Just minutes from Midland, this property is perfect for year-round living or a seasonal escape with Georgian Bay adventures right outside your door. (id:1945)
powered by

Property DetailsKey information about 9 Georgian Lane
- Cooling: Central air conditioning
- Heating: Forced air, Natural gas
- Stories: 1
- Structure Type: House
- Exterior Features: Wood
- Foundation Details: Unknown
Interior FeaturesDiscover the interior design and amenities
- Basement: Partially finished, Walk out, N/A
- Appliances: Washer, Refrigerator, Stove, Dryer
- Bedrooms Total: 3
- Bathrooms Partial: 1
Exterior & Lot FeaturesLearn about the exterior and lot specifics of 9 Georgian Lane
- Lot Features: Cul-de-sac, Wooded area
- Water Source: Municipal water
- Parking Total: 4
- Lot Size Dimensions: 80 x 172 FT
Location & CommunityUnderstand the neighborhood and community
- Directions: Bayview Avenue and Georgian Lane
- Common Interest: Freehold
Utilities & SystemsReview utilities and system installations
- Sewer: Septic System
- Utilities: Cable
Tax & Legal InformationGet tax and legal details applicable to 9 Georgian Lane
- Tax Annual Amount: 2911.77
- Zoning Description: SR
Room Dimensions

This listing content provided by REALTOR.ca
has
been licensed by REALTOR®
members of The Canadian Real Estate Association
members of The Canadian Real Estate Association
Nearby Listings Stat
Active listings
4
Min Price
$197,500
Max Price
$875,000
Avg Price
$437,400
Days on Market
132 days
Sold listings
0
Min Sold Price
$0
Max Sold Price
$0
Avg Sold Price
$0
Days until Sold
days
Nearby Places
Additional Information about 9 Georgian Lane



























