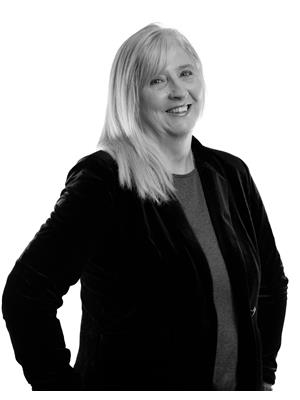17 John Street S, Bluewater
- Bedrooms: 3
- Bathrooms: 3
- Type: Residential
- Added: 80 days ago
- Updated: 7 days ago
- Last Checked: 20 hours ago
Welcome to 17 John St S in the town of Zurich! Only built in 2016 this bungalow home offers three bedrooms and two bathrooms in a 1,330 sq ft main floor floorplan. The open concept design has great flow through the living area into the dining room with knotty pine walls and ceilings that was added in 2022. Living room offers large picture window. Kitchen allows for lots of cabinetry, eat-up island, ample counter space & much more. Newly added dining room has lots of windows for natural light with sliding doors and a garden door for access to back deck. Main floor primary bedroom with walk in closet and three piece ensuite. Main floor allows for another two bedrooms along with full four piece bathroom and laundry room. The full basement that is partially finished has 9 foot ceilings so you have great development potential. The lower level has a finished two piece bathroom along with partially finished rec room that has windows for natural light. The expansive utility room has space for a storage room. Spacious asphalt driveway for lots of parking leads you behind the home to the 2017 built 22x24 fully insulated heated garage or workshop. Garage was designed with ten foot and eight foot door allowing for lots of options and uses of the detached garage. In addition there is a 8x12 lean-to on the side of the garage with two more 8x12 sheds for extra storage and uses. Lots of green space beyond the garage and asphalt driveway. Paver stone patio off of the side wood deck where you can easily run back and forth with the BBQ while cooking! Zurich is a great town with amenities including vet, shopping, library, newly updated rec centre and Jerry Rader's Homestyle Market! All this and you are 5 minutes from the sandy shores of Lake Huron, 15 minutes from Grand Bend, 15 minutes from Exeter and 15 minutes from Bayfield! (id:1945)
powered by

Property DetailsKey information about 17 John Street S
- Cooling: Central air conditioning
- Heating: Forced air, Natural gas
- Stories: 1
- Structure Type: House
- Exterior Features: Vinyl siding
- Foundation Details: Concrete
- Architectural Style: Bungalow
Interior FeaturesDiscover the interior design and amenities
- Basement: Partially finished, Full
- Appliances: Washer, Refrigerator, Dishwasher, Stove, Dryer, Microwave, Freezer, Window Coverings, Water Heater
- Bedrooms Total: 3
- Bathrooms Partial: 1
Exterior & Lot FeaturesLearn about the exterior and lot specifics of 17 John Street S
- Lot Features: Sump Pump
- Water Source: Municipal water
- Parking Total: 10
- Parking Features: Detached Garage
- Lot Size Dimensions: 67 x 165 FT
Location & CommunityUnderstand the neighborhood and community
- Directions: John St S/Centre St
- Common Interest: Freehold
- Street Dir Suffix: South
Utilities & SystemsReview utilities and system installations
- Sewer: Sanitary sewer
Tax & Legal InformationGet tax and legal details applicable to 17 John Street S
- Tax Annual Amount: 3274.64
Additional FeaturesExplore extra features and benefits
- Property Condition: Insulation upgraded
Room Dimensions

This listing content provided by REALTOR.ca
has
been licensed by REALTOR®
members of The Canadian Real Estate Association
members of The Canadian Real Estate Association
Nearby Listings Stat
Active listings
2
Min Price
$574,900
Max Price
$899,000
Avg Price
$736,950
Days on Market
141 days
Sold listings
0
Min Sold Price
$0
Max Sold Price
$0
Avg Sold Price
$0
Days until Sold
days
Nearby Places
Additional Information about 17 John Street S



















































