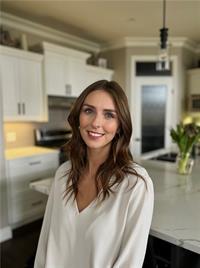71859 Sunridge Crescent, Bluewater
- Bedrooms: 4
- Bathrooms: 5
- Type: Residential
- Added: 50 days ago
- Updated: 43 days ago
- Last Checked: 14 hours ago
Attention Contractors, Builders and Airbnb Investors! This property is Under Power of Sale! Discover the possibilities of this 65% luxury/premium concrete (ICF) custom built house. This 2-story single family dwelling with double attached garage is situated in a private and quiet lakeside neighbourhood, steps to Lake Huron and located within a 10-minute drive to Grand Bend and Bayfield. The exterior is finished with reclaimed brick, stone and vinyl. This property provides 3 spacious floors and boasts over 4300 square feet of above grade living space and 2800 square feet in the lower level. The main floor offers an oversized Master bedroom, 2 sitting areas, dining room, kitchen, office, sunroom, laundry room and 2 bathrooms - located on the 2nd floor are 3 bedrooms, a nanny suite/den above garage and 2 full baths. The lower level is divided into 3 bedrooms, a theater room and a full bathroom. Other features include high ceilings, lower-level in-floor heating, ICF walls on 3 levels and 4 partially installed fireplaces on main floor. Trees at back of large lot. Property will be sold As Is. (id:1945)
powered by

Property DetailsKey information about 71859 Sunridge Crescent
- Heating: Other
- Stories: 2
- Structure Type: House
- Exterior Features: Concrete, Brick
- Foundation Details: Poured Concrete
Interior FeaturesDiscover the interior design and amenities
- Basement: Unfinished, Full
- Bedrooms Total: 4
- Bathrooms Partial: 2
Exterior & Lot FeaturesLearn about the exterior and lot specifics of 71859 Sunridge Crescent
- Lot Features: Irregular lot size, Flat site
- Water Source: Municipal water
- Parking Total: 7
- Water Body Name: Huron
- Parking Features: Attached Garage
- Lot Size Dimensions: 85.3 x 260 FT
Location & CommunityUnderstand the neighborhood and community
- Directions: Bluewater Hwy 21 to Poplar Beach Road to Sunridge Crescent
- Common Interest: Freehold
- Community Features: School Bus
Utilities & SystemsReview utilities and system installations
- Sewer: Septic System
- Utilities: Cable
Tax & Legal InformationGet tax and legal details applicable to 71859 Sunridge Crescent
- Tax Year: 2024
- Zoning Description: RC1
Room Dimensions

This listing content provided by REALTOR.ca
has
been licensed by REALTOR®
members of The Canadian Real Estate Association
members of The Canadian Real Estate Association
Nearby Listings Stat
Active listings
1
Min Price
$799,999
Max Price
$799,999
Avg Price
$799,999
Days on Market
49 days
Sold listings
0
Min Sold Price
$0
Max Sold Price
$0
Avg Sold Price
$0
Days until Sold
days
Nearby Places
Additional Information about 71859 Sunridge Crescent

















































