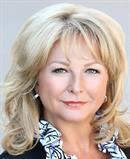1455 Cara Glen Court Court Unit 104, Kelowna
- Bedrooms: 4
- Bathrooms: 1
- Living area: 1500 square feet
- Type: Townhouse
- Added: 11 days ago
- Updated: 11 days ago
- Last Checked: 5 hours ago
Gorgeous new 1500 sq ft 3 bedroom and den (or 4th bedroom), 2.5 bath townhome at ""The Peaks""! With large 400+ sq ft sunny rooftop patio with sweeping city and valley views, and a double wide garage with roughed-in electrical vehicle charging station. This desirable end unit is the largest floor plan in the complex and is covered by the 2-5-10 year New Home Warranty! Recently completed and move-in ready, this contemporary townhome features plank flooring, abundant natural light, fabulous outdoor spaces, energy efficient double-glazed windows, natural gas heating and cooling, and hot water on demand! The designer kitchen boasts a large island, woodgrain designer cabinets, quartz countertops, and KitchenAid stainless steel appliances. The master bedroom includes a large walk-in closet, a generous master ensuite bathroom with heated floors, quartz countertops and a large wall-mounted mirror. Two additional bedrooms enjoy a shared full bathroom, while an extra bedroom on the main floor can serve as a guest room or an office/den. The laundry room is centrally located between all 3 upper bedrooms. Conveniently located near Knox Mountain Park with popular walking and biking trails, and only minutes to downtown Kelowna and UBCO campus, here is your perfect balance between contemporary urban living and an active lifestyle. (id:1945)
powered by

Property DetailsKey information about 1455 Cara Glen Court Court Unit 104
Interior FeaturesDiscover the interior design and amenities
Exterior & Lot FeaturesLearn about the exterior and lot specifics of 1455 Cara Glen Court Court Unit 104
Location & CommunityUnderstand the neighborhood and community
Business & Leasing InformationCheck business and leasing options available at 1455 Cara Glen Court Court Unit 104
Property Management & AssociationFind out management and association details
Utilities & SystemsReview utilities and system installations
Tax & Legal InformationGet tax and legal details applicable to 1455 Cara Glen Court Court Unit 104
Room Dimensions

This listing content provided by REALTOR.ca
has
been licensed by REALTOR®
members of The Canadian Real Estate Association
members of The Canadian Real Estate Association
Nearby Listings Stat
Active listings
57
Min Price
$155,000
Max Price
$1,569,000
Avg Price
$573,244
Days on Market
102 days
Sold listings
13
Min Sold Price
$299,900
Max Sold Price
$829,900
Avg Sold Price
$511,730
Days until Sold
79 days
Nearby Places
Additional Information about 1455 Cara Glen Court Court Unit 104

















