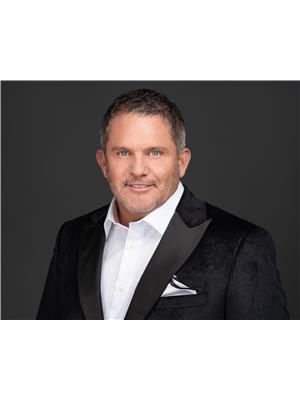600 Sherwood Road Unit 13, Kelowna
- Bedrooms: 4
- Bathrooms: 4
- Living area: 1735 square feet
- Type: Townhouse
- Added: 31 days ago
- Updated: 16 hours ago
- Last Checked: 8 hours ago
Large end-unit townhome in the Enclave, located in Kelowna’s sought after Lower Mission. Featuring 4 bedrooms, 4 bathrooms, and multiple living areas, this home has space and flexibility. The open concept main living area has a large living room with stone fireplace, which opens onto a dining room, and the kitchen with granite countertops and stainless appliances. The main level is finished off with a powder room plus secondary living space, which opens on the large deck. Upstairs is the large primary bedroom with full ensuite, plus two more bedrooms, full bath, and laundry. Downstairs is yet another bedroom (also perfect for office or flex room) and another half bath. There is a double garage, as well as generous visitor parking. Located walking distance to some of the best schools in Kelowna, as well as the beach, recreation, public transit, and shopping. This great townhome is ready for quick possession. (id:1945)
powered by

Property DetailsKey information about 600 Sherwood Road Unit 13
- Roof: Asphalt shingle, Unknown
- Cooling: Central air conditioning
- Heating: Forced air, See remarks
- Stories: 3
- Year Built: 2011
- Structure Type: Row / Townhouse
- Exterior Features: Other
Interior FeaturesDiscover the interior design and amenities
- Flooring: Hardwood, Carpeted
- Living Area: 1735
- Bedrooms Total: 4
- Fireplaces Total: 1
- Bathrooms Partial: 2
- Fireplace Features: Electric, Unknown
Exterior & Lot FeaturesLearn about the exterior and lot specifics of 600 Sherwood Road Unit 13
- Lot Features: Balcony
- Water Source: Municipal water
- Parking Total: 2
- Parking Features: Attached Garage
Location & CommunityUnderstand the neighborhood and community
- Common Interest: Condo/Strata
- Community Features: Pets Allowed, Pets Allowed With Restrictions
Property Management & AssociationFind out management and association details
- Association Fee: 419
Utilities & SystemsReview utilities and system installations
- Sewer: Municipal sewage system
Tax & Legal InformationGet tax and legal details applicable to 600 Sherwood Road Unit 13
- Zoning: Unknown
- Parcel Number: 028-332-245
- Tax Annual Amount: 3475
Room Dimensions

This listing content provided by REALTOR.ca
has
been licensed by REALTOR®
members of The Canadian Real Estate Association
members of The Canadian Real Estate Association
Nearby Listings Stat
Active listings
32
Min Price
$774,900
Max Price
$3,000,000
Avg Price
$1,524,418
Days on Market
82 days
Sold listings
9
Min Sold Price
$1,199,000
Max Sold Price
$2,399,900
Avg Sold Price
$1,651,433
Days until Sold
96 days
Nearby Places
Additional Information about 600 Sherwood Road Unit 13















































