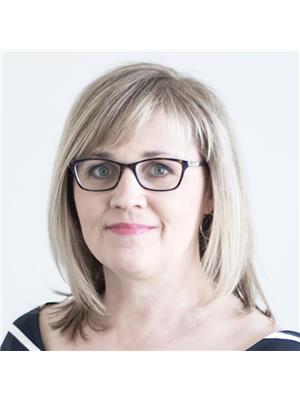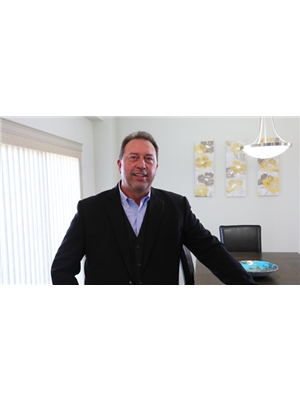120 11 Avenue Nw, Calgary
- Bedrooms: 2
- Bathrooms: 1
- Living area: 860.14 square feet
- Type: Residential
- Added: 12 hours ago
- Updated: 6 hours ago
- Last Checked: 13 minutes ago
CHARMING CHARACTER HOME!!! Welcome to your affordable detached inner-city retreat in beautiful Crescent Heights! This light-filled home, nestled among mature trees on a quiet street, boasts a spacious lot that invites you to enjoy both nature and city life. Just steps away from McHugh Bluff and Rotary Park, with easy access to walking paths and off-leash areas, shops & restaurants, this home is in a prime location. Just a short walk or bike ride to the river and downtown! The interior is bright and airy with the open concept living and dining room with lots of charm and features an updated kitchen that flows seamlessly to the deck, making it perfect for entertaining. Upstairs, discover two nice-sized and bright bedrooms and a 4-piece bathroom. The basement provides plenty of storage space, along with a washer and dryer for your convenience. Modern Updates: kitchen renovated in 2013, triple-pane windows (2012), 18'x18' wood deck and new hot water tank (2014), roof shingles updated in 2010, fencing and eavestroughs completed in 2013. The private fenced backyard is perfect for relaxation, with mature trees, a gravel parking pad, and storage shed. There’s even plenty of room for a possible triple car garage or carriage house! If you’re looking for a blend of city convenience and nature’s tranquility, this inviting character home is the one you’ve been waiting for! Don’t miss your chance to make it yours! (id:1945)
powered by

Property Details
- Cooling: None
- Heating: Forced air, Natural gas
- Stories: 2
- Year Built: 1912
- Structure Type: House
- Exterior Features: Stucco
- Foundation Details: Poured Concrete
- Construction Materials: Wood frame
Interior Features
- Basement: Unfinished, Full
- Flooring: Hardwood, Linoleum
- Appliances: Washer, Refrigerator, Dishwasher, Stove, Dryer, Microwave Range Hood Combo, Window Coverings
- Living Area: 860.14
- Bedrooms Total: 2
- Above Grade Finished Area: 860.14
- Above Grade Finished Area Units: square feet
Exterior & Lot Features
- Lot Features: Treed, Back lane, No Smoking Home
- Lot Size Units: square feet
- Parking Total: 2
- Parking Features: Parking Pad, Other
- Lot Size Dimensions: 4197.00
Location & Community
- Common Interest: Freehold
- Street Dir Suffix: Northwest
- Subdivision Name: Crescent Heights
Tax & Legal Information
- Tax Lot: 28,29
- Tax Year: 2024
- Tax Block: 14
- Parcel Number: 0026979468
- Tax Annual Amount: 3820.31
- Zoning Description: M-CG
Room Dimensions
This listing content provided by REALTOR.ca has
been licensed by REALTOR®
members of The Canadian Real Estate Association
members of The Canadian Real Estate Association

















