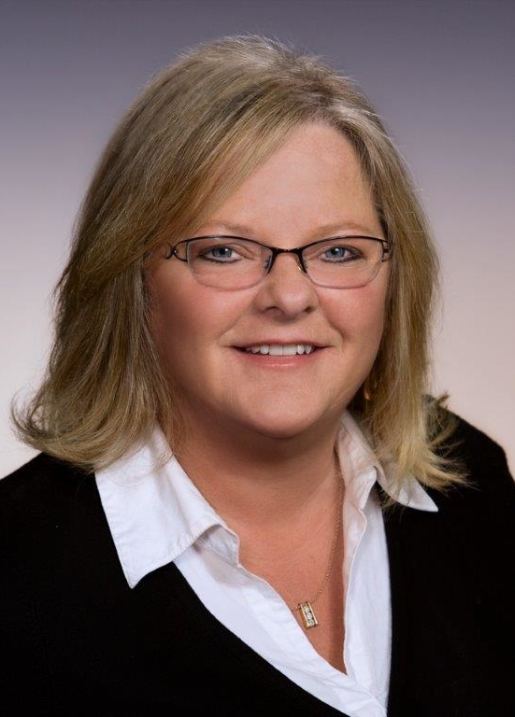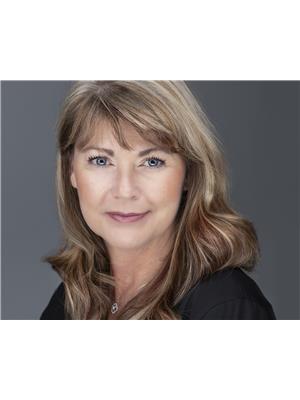57 Kingfisher Drive, Penticton
- Bedrooms: 2
- Bathrooms: 2
- Living area: 1592 square feet
- Type: Residential
- Added: 88 days ago
- Updated: 23 days ago
- Last Checked: 12 hours ago
Lakeview, Lakeshore, Lakeside. What more could you ask for in this Newly Renovated Rancher. With over $100,000.00 in Renovations, including high end appliances, gas cooktop and must have accessories with convenient Pot Filler. Snuggle up in front of the wood burning fireplace, while enjoying the lake, mountain, and city views that stretch as far as the eye can see. Just a 10 minute walk to the Farmers Market, Restaurants and the Vibrant Downton Penticton City Center. The Okanagan Lifestyle awaits you!! Come relax and enjoy! (id:1945)
powered by

Property Details
- Roof: Asphalt shingle, Unknown
- Cooling: Heat Pump
- Heating: Heat Pump
- Stories: 1
- Year Built: 1988
- Structure Type: House
- Exterior Features: Vinyl siding
Interior Features
- Basement: Crawl space
- Flooring: Carpeted, Vinyl
- Appliances: Refrigerator, Oven - Electric, Cooktop - Gas, Dishwasher, Dryer, Microwave, Cooktop, Oven - Built-In, Hood Fan, Hot Water Instant, Washer & Dryer, Water Heater - Electric
- Living Area: 1592
- Bedrooms Total: 2
- Fireplaces Total: 1
- Fireplace Features: Free Standing Metal
Exterior & Lot Features
- View: Lake view, Mountain view
- Lot Features: Level lot, Central island
- Water Source: Community Water User's Utility
- Parking Total: 2
- Parking Features: Attached Garage, RV, Heated Garage
- Waterfront Features: Waterfront on lake
Location & Community
- Common Interest: Leasehold
- Community Features: Adult Oriented, Seniors Oriented, Pets Allowed, Rentals Allowed
Utilities & Systems
- Sewer: Municipal sewage system
Tax & Legal Information
- Zoning: Unknown
- Parcel Number: 000-000-000
- Tax Annual Amount: 3425
Room Dimensions

This listing content provided by REALTOR.ca has
been licensed by REALTOR®
members of The Canadian Real Estate Association
members of The Canadian Real Estate Association

















