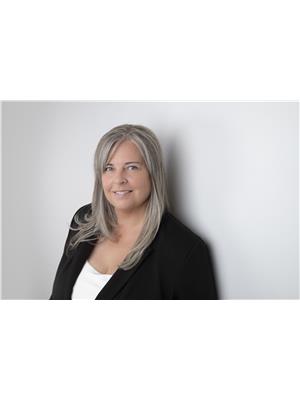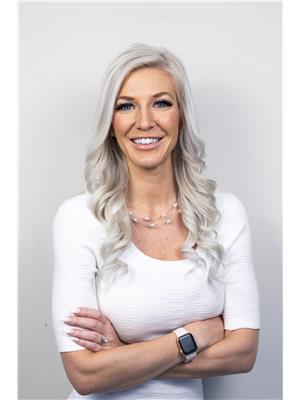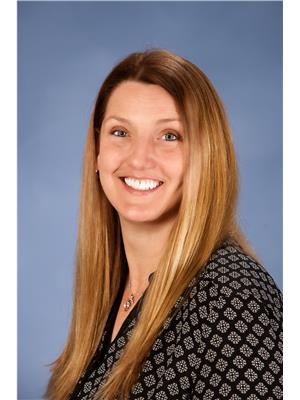430 10th Avenue, Creston
- Bedrooms: 3
- Bathrooms: 3
- Living area: 2293 square feet
- Type: Residential
- Added: 177 days ago
- Updated: 10 days ago
- Last Checked: 15 hours ago
Charming 3 bedroom home in prime in-town location. This property boasts numerous standout features that will captivate you from the moment you step inside. Interior highlights: Spacious main bathroom, enjoy ultimate relaxation in the large jetted tub, complemented by heated floors for a touch of luxury. New washer and dryer. The large wooden staircase is a striking architectural feature that adds character and sophistication to the home. Outdoor living: The concrete patio is ideal for entertaining guests or enjoying a quiet evening under the stars. The large, private front yard provides ample space for gardening, play, or simply unwinding in your own personal oasis. The oversized single-car garage not only offers secure parking but also includes a workbench, perfect for DIY projects or extra storage. Close to schools, downtown and shopping center. Call to schedule a viewing. (id:1945)
powered by

Property DetailsKey information about 430 10th Avenue
- Roof: Steel, Unknown
- Heating: Heat Pump, Forced air
- Year Built: 1930
- Structure Type: House
- Exterior Features: Vinyl siding
Interior FeaturesDiscover the interior design and amenities
- Basement: Partial
- Flooring: Mixed Flooring
- Living Area: 2293
- Bedrooms Total: 3
- Bathrooms Partial: 1
Exterior & Lot FeaturesLearn about the exterior and lot specifics of 430 10th Avenue
- Water Source: Community Water User's Utility
- Lot Size Units: acres
- Lot Size Dimensions: 0.14
Location & CommunityUnderstand the neighborhood and community
- Common Interest: Freehold
Utilities & SystemsReview utilities and system installations
- Sewer: Municipal sewage system
Tax & Legal InformationGet tax and legal details applicable to 430 10th Avenue
- Zoning: Unknown
- Parcel Number: 016-016-564
- Tax Annual Amount: 3719
Room Dimensions

This listing content provided by REALTOR.ca
has
been licensed by REALTOR®
members of The Canadian Real Estate Association
members of The Canadian Real Estate Association
Nearby Listings Stat
Active listings
13
Min Price
$389,900
Max Price
$799,900
Avg Price
$556,885
Days on Market
97 days
Sold listings
7
Min Sold Price
$427,000
Max Sold Price
$824,900
Avg Sold Price
$603,657
Days until Sold
91 days
Nearby Places
Additional Information about 430 10th Avenue







































