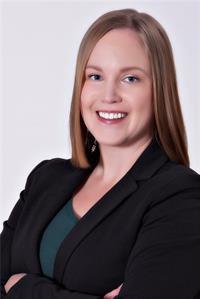188 Pleasant Street, Moncton
- Bedrooms: 2
- Bathrooms: 2
- Living area: 1105 square feet
- Type: Residential
- Added: 39 days ago
- Updated: 14 days ago
- Last Checked: 4 hours ago
AFFORDABLE/CORNER LOT/CHARACTER/CHARMING FAMILY HOME Welcome to 188 Pleasant St located in one of Moncton's most highly desirable urban areas. This property has a high walk score being close to schools, shopping and on the bus route. The home boasts a large kitchen with white cupboards, exposed brick, built-in bookshelves, patio door from the living room onto the back deck, along with an exterior door off the kitchen to the deck. Following the wooden staircase to the 2nd level you will find a 2pc bathroom along with 2 bedrooms. The basement has a large family room, storage area and laundry.There is a large backyard with mature trees & baby barn for outdoor storage. This home has seen tons of upgrades and has the option to add your personal touch at an affordable price. Contact your REALTOR® today to book a showing (id:1945)
powered by

Show
More Details and Features
Property DetailsKey information about 188 Pleasant Street
- Heating: Stove, Forced air, Electric, Wood
- Structure Type: House
- Exterior Features: Vinyl
- Architectural Style: 2 Level
Interior FeaturesDiscover the interior design and amenities
- Flooring: Hardwood, Laminate
- Living Area: 1105
- Bedrooms Total: 2
- Bathrooms Partial: 1
- Above Grade Finished Area: 1447
- Above Grade Finished Area Units: square feet
Exterior & Lot FeaturesLearn about the exterior and lot specifics of 188 Pleasant Street
- Lot Features: Balcony/Deck/Patio
- Water Source: Municipal water
- Lot Size Units: acres
- Lot Size Dimensions: 0.24
Location & CommunityUnderstand the neighborhood and community
- Directions: To reach the property, either turn onto Pleasant from Shediac Road or take a left onto Pleasant at the end of Mill Road
Utilities & SystemsReview utilities and system installations
- Sewer: Municipal sewage system
Tax & Legal InformationGet tax and legal details applicable to 188 Pleasant Street
- Parcel Number: 70390281
- Tax Annual Amount: 2936.93
Room Dimensions

This listing content provided by REALTOR.ca
has
been licensed by REALTOR®
members of The Canadian Real Estate Association
members of The Canadian Real Estate Association
Nearby Listings Stat
Active listings
43
Min Price
$260,000
Max Price
$575,000
Avg Price
$387,033
Days on Market
58 days
Sold listings
22
Min Sold Price
$99,900
Max Sold Price
$549,900
Avg Sold Price
$359,655
Days until Sold
77 days
Additional Information about 188 Pleasant Street






























































