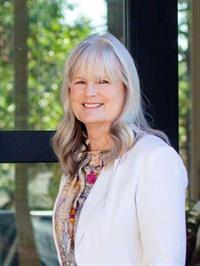6 2100 Errington Rd, Errington
- Bedrooms: 4
- Bathrooms: 3
- Living area: 2260 square feet
- Type: Mobile
- Added: 7 hours ago
- Updated: 2 hours ago
- Last Checked: 0 minutes ago
AFFORDABLE LIVING and ROOM for the WHOLE FAMILY! Where are you going to find a 4 bdrm + 3 bath home with over 2200 sq ft for under $450,000? This 2004 built modular home sits on it's own 0.14 acre lot. NO RENTAL RESTRICTIONS. Extensively renovated in 2010 to include a full height basement with 2x6 framing, new asphalt shingle roof, along with an addition on the top floor. Recent updates include all new paint, new carpet and new baseboards. Primary bedroom on second level boasts walk-in closet and 4pc ensuite bath. Second level offers main living area, a large 2nd bdrm + 4 pc bath. Full height walk-out basement offers 2 addtional bdrms + 1 bath, an expansive family/rec room, laundry room and bonus storage. Low strata fee of $120/month, includes your water and sewer. Bring your pets! A maximum of 3 dogs or 3 cats (or 3 combined) permitted. Driveway parking for 2 cars with additional visitor parking on site. This home is MOVE IN READY with immediate possession available. Incredibly unique opportunity for a great price! For more info call Kim Bakaluk at 250-927-8000 or visit www.kimbakaluk.ca (id:1945)
powered by

Property DetailsKey information about 6 2100 Errington Rd
Interior FeaturesDiscover the interior design and amenities
Exterior & Lot FeaturesLearn about the exterior and lot specifics of 6 2100 Errington Rd
Location & CommunityUnderstand the neighborhood and community
Business & Leasing InformationCheck business and leasing options available at 6 2100 Errington Rd
Property Management & AssociationFind out management and association details
Tax & Legal InformationGet tax and legal details applicable to 6 2100 Errington Rd
Additional FeaturesExplore extra features and benefits
Room Dimensions

This listing content provided by REALTOR.ca
has
been licensed by REALTOR®
members of The Canadian Real Estate Association
members of The Canadian Real Estate Association
Nearby Listings Stat
Active listings
1
Min Price
$449,900
Max Price
$449,900
Avg Price
$449,900
Days on Market
0 days
Sold listings
0
Min Sold Price
$0
Max Sold Price
$0
Avg Sold Price
$0
Days until Sold
days













