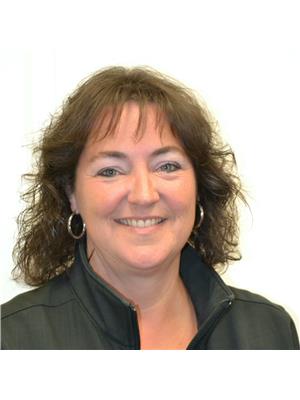263 Gordon Road, Tyendinaga Mohawk Territory
- Bedrooms: 2
- Bathrooms: 1
- Type: Residential
- Added: 80 days ago
- Updated: 4 days ago
- Last Checked: 1 hours ago
This 2 bedroom bungalow feels as though it is brand new thanks to the owners attention to upgrades and maintenance. The open concept living area features a huge kitchen fully equipped with new appliances and overlooks the living area with a wall of windows over looking the 180' of waterfront. Main floor laundry is located in the mudroom. Enjoy pampering yourself in the large bathroom featuring heated floors, huge walk in shower and an imported stone sink from Italy. The interior of this house is impressive, its one you must see for yourself. \r\n\r\nStep outside from your living room to a private view of your waterfront from your private deck or connected above ground pool. There is a 25x25 detached garage ( double ) and newly built outbuilding that currently serves as storage but could easily be completed into a rental unit for water sport enthusiasts earning the homeowner revenue. \r\n\r\nProperty Located On Tyendinaga Mohawk Territory must be registered Band member to purchase *********\r\n\r\nGordon Road is private and quiet , what most of us want in home ownership, yet is a central location to Belleville, Picton & Napanee. (id:1945)
powered by

Property Details
- Cooling: Central air conditioning
- Heating: Forced air, Propane
- Stories: 1
- Structure Type: House
- Exterior Features: Vinyl siding
- Foundation Details: Block
- Architectural Style: Bungalow
Interior Features
- Basement: Unfinished, Separate entrance, N/A
- Appliances: Water softener, Microwave, Water Heater
- Bedrooms Total: 2
Exterior & Lot Features
- Lot Features: Lighting, Level
- Parking Total: 4
- Pool Features: Above ground pool
- Parking Features: Detached Garage
- Building Features: Canopy
- Lot Size Dimensions: 180 x 225 FT
- Waterfront Features: Waterfront
Location & Community
- Directions: From Napanee West on Hwy 401 to Marysville Exit (Hwy 49), proceed South to Airport Road, turn right, proceed to Gordon Road turn left.
- Common Interest: Freehold
Utilities & Systems
- Sewer: Septic System
- Utilities: Wireless
Tax & Legal Information
- Tax Year: 2024
- Zoning Description: RES
Room Dimensions

This listing content provided by REALTOR.ca has
been licensed by REALTOR®
members of The Canadian Real Estate Association
members of The Canadian Real Estate Association















