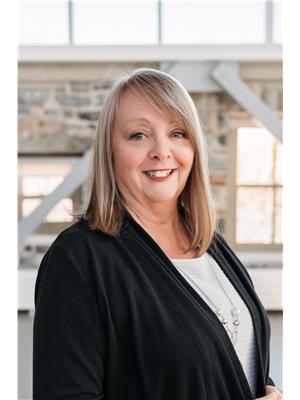2913 C County Road 9 Road, Napanee
- Bedrooms: 2
- Bathrooms: 1
- Living area: 900 square feet
- Type: Residential
- Added: 56 days ago
- Updated: 54 days ago
- Last Checked: 5 hours ago
Waterfront Living at Its Finest! Discover your dream retreat with this stunning 2-bedroom, 1 bath, open-concept, year- round property, perfectly situated to offer breathtaking waterfront views. This unique home combines comfort and style with modern amenities, such as a newer drilled well, septic system, heat pump with a/c, woodstove and updated kitchen. Entertain friends and family with the ultimate outdoor experience with your very own Tiki Bar at the water’s edge. Enjoy swimming, fishing, boating or any other water activities right from your very own dock. A charming bunkie is perfect for guests, an art studio, or a cozy hideaway. Whether you're looking for a weekend getaway or a permanent residence, this property offers a unique blend of rustic charm and modern convenience. Don't miss your chance to own this slice of paradise! (id:1945)
powered by

Property Details
- Cooling: Ductless
- Heating: Heat Pump, Stove
- Stories: 1
- Year Built: 1966
- Structure Type: House
- Exterior Features: Vinyl siding
- Architectural Style: Bungalow
Interior Features
- Basement: Crawl space
- Appliances: Washer, Refrigerator, Stove, Dryer
- Living Area: 900
- Bedrooms Total: 2
- Above Grade Finished Area: 900
- Above Grade Finished Area Units: square feet
- Above Grade Finished Area Source: Other
Exterior & Lot Features
- View: Direct Water View
- Lot Features: Country residential
- Water Source: Drilled Well
- Parking Total: 6
- Water Body Name: Bay of Quinte
- Waterfront Features: Waterfront
Location & Community
- Directions: CENTRE ST TO RIVER RD (COUNTY RD 9), TURN RIGHT AT 2913, AT FORK IN ROAD TURN LEFT, FIRST PROPERTY - 2913C
- Common Interest: Freehold
- Subdivision Name: 58 - Greater Napanee
Utilities & Systems
- Sewer: Septic System
Tax & Legal Information
- Tax Annual Amount: 2781.16
- Zoning Description: RU
Room Dimensions

This listing content provided by REALTOR.ca has
been licensed by REALTOR®
members of The Canadian Real Estate Association
members of The Canadian Real Estate Association
















