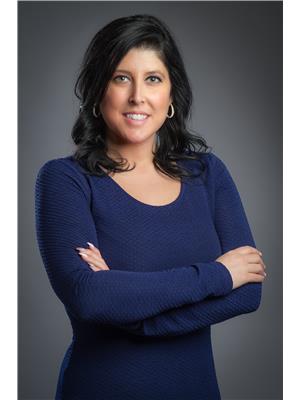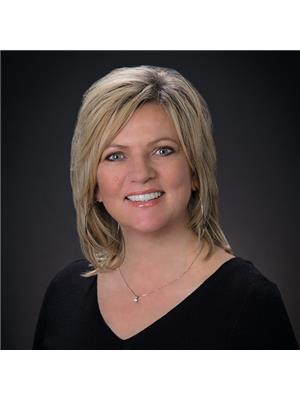22 Baffin Drive, Mount Pearl
- Bedrooms: 4
- Bathrooms: 3
- Living area: 2440 square feet
- Type: Apartment
- Added: 42 days ago
- Updated: 3 days ago
- Last Checked: 19 hours ago
Visit REALTOR® website for additional information. This two-story residence offers luxury and comfort, with breathtaking panoramic views from almost every room. The main house features a generous floor plan, modern kitchen, open-concept living/dining areas, and an expansive master bedroom with private retreat and walk-in closet. The second floor has two additional bedrooms for family/guests. The fully-equipped basement apartment offers separate entrance, ideal for rental income or guests. Enjoy your backyard sanctuary with large patio, new roof, and easy access to top-rated schools, shopping, dining, and major highways. Perfectly situated in a serene, desirable neighborhood. (id:1945)
powered by

Property Details
- Heating: Baseboard heaters, Electric
- Year Built: 2004
- Structure Type: Two Apartment House
- Exterior Features: Vinyl siding
- Foundation Details: Poured Concrete
- Architectural Style: 2 Level
Interior Features
- Flooring: Hardwood, Laminate, Other, Mixed Flooring
- Appliances: Washer, Dishwasher, Stove, Dryer
- Living Area: 2440
- Bedrooms Total: 4
- Bathrooms Partial: 1
Exterior & Lot Features
- Water Source: Municipal water
- Lot Size Dimensions: 0.49
Location & Community
- Common Interest: Freehold
Utilities & Systems
- Sewer: Municipal sewage system
Tax & Legal Information
- Tax Year: 2024
- Tax Annual Amount: 2968
- Zoning Description: RES
Room Dimensions
This listing content provided by REALTOR.ca has
been licensed by REALTOR®
members of The Canadian Real Estate Association
members of The Canadian Real Estate Association
















