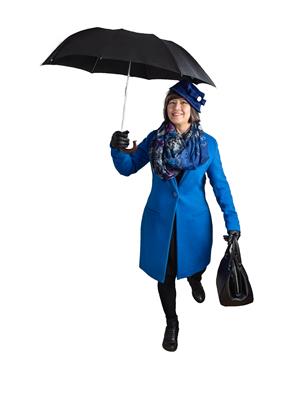1612 Ainslie Ln Sw, Edmonton
- Bedrooms: 5
- Bathrooms: 3
- Living area: 235.52 square meters
- Type: Residential
Source: Public Records
Note: This property is not currently for sale or for rent on Ovlix.
We have found 6 Houses that closely match the specifications of the property located at 1612 Ainslie Ln Sw with distances ranging from 2 to 10 kilometers away. The prices for these similar properties vary between 574,900 and 859,900.
Nearby Listings Stat
Active listings
103
Min Price
$279,900
Max Price
$1,866,000
Avg Price
$616,881
Days on Market
48 days
Sold listings
79
Min Sold Price
$290,000
Max Sold Price
$1,180,000
Avg Sold Price
$518,977
Days until Sold
39 days
Recently Sold Properties
Nearby Places
Name
Type
Address
Distance
Ellerslie Rugby Park
Park
11004 9 Ave SW
5.8 km
Vernon Barford Junior High School
School
32 Fairway Dr NW
6.0 km
Westbrook School
School
11915 40 Ave
6.3 km
MIC - Century Park
Doctor
2377 111 St NW,#201
6.4 km
Snow Valley Ski Club
Establishment
13204 45 Ave NW
6.5 km
The Keg Steakhouse & Bar - South Edmonton Common
Restaurant
1631 102 St NW
7.4 km
Sandman Signature Edmonton South Hotel
Lodging
10111 Ellerslie Rd SW
7.4 km
BEST WESTERN PLUS South Edmonton Inn & Suites
Lodging
1204 101 St SW
7.5 km
Rabbit Hill Snow Resort
Lodging
Leduc County
7.4 km
Fatburger
Restaurant
1755 102 St NW
7.5 km
Hampton Inn by Hilton Edmonton/South, Alberta, Canada
Lodging
10020 12 Ave SW
7.5 km
Harry Ainlay High School
School
4350 111 St
7.6 km
Property Details
- Cooling: Central air conditioning
- Heating: Forced air
- Stories: 2
- Year Built: 2017
- Structure Type: House
Interior Features
- Basement: Unfinished, Full
- Appliances: Washer, Refrigerator, Gas stove(s), Dishwasher, Dryer, Microwave, Hood Fan, Garage door opener, Garage door opener remote(s)
- Living Area: 235.52
- Bedrooms Total: 5
- Fireplaces Total: 1
- Fireplace Features: Gas, Unknown
Exterior & Lot Features
- Lot Features: Flat site, Park/reserve, No Animal Home, No Smoking Home, Level
- Lot Size Units: square meters
- Parking Total: 4
- Parking Features: Attached Garage
- Building Features: Ceiling - 9ft
- Lot Size Dimensions: 428.69
Location & Community
- Common Interest: Freehold
Tax & Legal Information
- Parcel Number: 10517441
Additional Features
- Photos Count: 60
- Map Coordinate Verified YN: true
Kanvi Master built home BACKING ONTO AMBLESIDE PARK & GREENSPACE. This 2600 sq ft, modern design home w/ 5 bedrooms & 3 full bath will adapt to a family's growing needs. Extended 9 ft ceilings on all levels. House is beautifully upgraded w/ hardwood & tile floors. Gourmet kitchen w/gas range, built in microwave, SS appliances, quartz counter tops, full height cabinets & walk through pantry. Living room & dining room has large windows looking out to green space. Main floor flex room next to full bath can be used as a bedroom or office. Basement w/separate entrance is roughed in by builder for kitchen, laundry, bathroom, 2 bedrooms & living room. Hot water on demand, HVR system. Glass panel railing staircase w/8 solid wood railing. Bonus room & primary bedroom over looking tranquil greenspace. Primary ensuite has spa bath w/dual vanities, water closet, soaker tub & shower. Closets w/ organizer in all bedrooms. Extended width garage. Walking distance to all amenities at Currents of Windermere. (id:1945)
Demographic Information
Neighbourhood Education
| Master's degree | 20 |
| Bachelor's degree | 80 |
| University / Below bachelor level | 10 |
| Certificate of Qualification | 50 |
| College | 90 |
| University degree at bachelor level or above | 110 |
Neighbourhood Marital Status Stat
| Married | 300 |
| Widowed | 25 |
| Divorced | 35 |
| Never married | 175 |
| Living common law | 195 |
| Married or living common law | 490 |
| Not married and not living common law | 240 |
Neighbourhood Construction Date
| 1961 to 1980 | 185 |
| 1981 to 1990 | 80 |
| 1991 to 2000 | 45 |
| 2006 to 2010 | 15 |
| 1960 or before | 30 |











