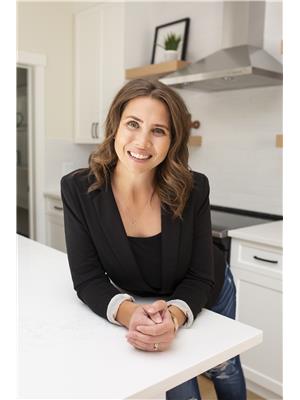11417 74 Av Nw, Edmonton
- Bedrooms: 4
- Bathrooms: 4
- Living area: 171.7 square meters
- Type: Residential
- Added: 14 days ago
- Updated: 8 days ago
- Last Checked: 20 hours ago
Welcome to Belgravia, one of YEG's top communities, just a walk away from the U of A, hospital, LRT, and more. This modern home blends style with comfort, featuring large windows, 9-foot ceilings, and a living area with a striking floor-to-ceiling tiled fireplace. The CHEFS kitchen is perfect for entertaining, with a large island, pantry, and plenty of cabinet space. Upstairs, enjoy plush carpets, two spacious bedrooms, laundry, and a luxurious owners suite with a spa-like shower. The third-story loft with a half bath and a city-view patio adds the final touch. Plus, a legal basement suite provides additional living space or rental income. Complete with a double detached garage, this home offers an unparalleled living experience in one of the most sought-after neighborhoods. (id:1945)
powered by

Property Details
- Heating: Forced air
- Stories: 2.5
- Year Built: 2019
- Structure Type: House
Interior Features
- Basement: Finished, Full, Suite
- Appliances: Refrigerator, Gas stove(s), Dishwasher, Dryer, Microwave, Hood Fan, Two stoves, Two Washers, Garage door opener
- Living Area: 171.7
- Bedrooms Total: 4
- Fireplaces Total: 1
- Bathrooms Partial: 1
- Fireplace Features: Electric, Unknown
Exterior & Lot Features
- Lot Features: Cul-de-sac, See remarks, Flat site, Lane, Exterior Walls- 2x6"
- Lot Size Units: square meters
- Parking Total: 4
- Parking Features: Detached Garage
- Building Features: Ceiling - 9ft
- Lot Size Dimensions: 269.87
Location & Community
- Common Interest: Freehold
Tax & Legal Information
- Parcel Number: 10895433
Room Dimensions
This listing content provided by REALTOR.ca has
been licensed by REALTOR®
members of The Canadian Real Estate Association
members of The Canadian Real Estate Association


















