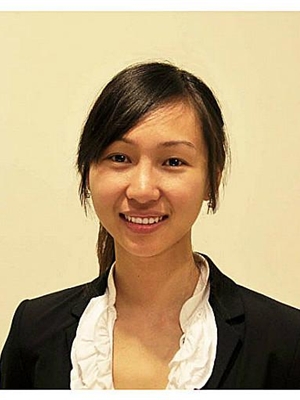112 King Street E Unit 505, Hamilton
- Bedrooms: 2
- Bathrooms: 2
- Living area: 880 square feet
- Type: Apartment
- Added: 66 days ago
- Updated: 21 days ago
- Last Checked: 13 hours ago
Large 2 Bedroom, 2 Bathroom condo in the Prestigious Connaught Building. This stunning and bright North/West facing corner unit has a large list of upgrades quart counters, Engineered Hardwood floors and more. The unit is just steps to the Spacious and Stunning Terrace where you can enjoy quiet time by the outdoor fireplace or a barbeque with friends and family. Other common amenities in this building include the party room, media room and gym. Prime location! Just a short walk to the GO Station, The Art Gallery of Hamilton, McMaster Downtown Residence Building, Hamilton Place, Jackson Square Shopping, Hamilton Farmers Market, James Street North Restaurants, and many other shops and businesses. One Underground Parking plus Storage Locker on the same floor of the unit. (id:1945)
powered by

Property DetailsKey information about 112 King Street E Unit 505
- Heating: Electric
- Stories: 1
- Year Built: 2016
- Structure Type: Apartment
- Exterior Features: Brick
Interior FeaturesDiscover the interior design and amenities
- Living Area: 880
- Bedrooms Total: 2
- Above Grade Finished Area: 880
- Above Grade Finished Area Units: square feet
- Above Grade Finished Area Source: Other
Exterior & Lot FeaturesLearn about the exterior and lot specifics of 112 King Street E Unit 505
- Lot Features: Balcony
- Water Source: Municipal water
- Parking Total: 1
- Parking Features: Underground
- Building Features: Exercise Centre, Party Room
Location & CommunityUnderstand the neighborhood and community
- Directions: King Street East between John Street and Catherine Street
- Common Interest: Condo/Strata
- Street Dir Suffix: East
- Subdivision Name: 140 - Beasley
- Community Features: Community Centre
Property Management & AssociationFind out management and association details
- Association Fee: 730
- Association Fee Includes: Insurance
Utilities & SystemsReview utilities and system installations
- Sewer: Municipal sewage system
Tax & Legal InformationGet tax and legal details applicable to 112 King Street E Unit 505
- Tax Annual Amount: 4212
Room Dimensions

This listing content provided by REALTOR.ca
has
been licensed by REALTOR®
members of The Canadian Real Estate Association
members of The Canadian Real Estate Association
Nearby Listings Stat
Active listings
198
Min Price
$329,000
Max Price
$1,669,000
Avg Price
$648,045
Days on Market
53 days
Sold listings
85
Min Sold Price
$289,900
Max Sold Price
$1,150,000
Avg Sold Price
$645,807
Days until Sold
43 days



































