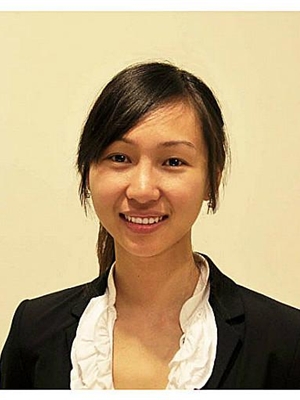370 Martha Street Unit 1203, Burlington
- Bedrooms: 2
- Bathrooms: 2
- Living area: 719 square feet
- Type: Apartment
- Added: 49 days ago
- Updated: 18 days ago
- Last Checked: 6 hours ago
Welcome to this newly built 2-bedroom, 2-bathroom condo with OVER 1,000 sq ft of total living space featuring a unique wrap-around terrace that adds 300 sq ft of outdoor space overlooking breathtaking south-facing lake views through floor-to-ceiling windows. Designed by Cecconi Simone, the kitchen includes a fully integrated panelized fridge and dishwasher, built-in oven with ceramic cooktop, and a convenient in-suite laundry centre. Located steps from restaurants, Spencer Smith Park, and shops, residents also enjoy exceptional amenities like an outdoor bar, fitness centre, and pool. Don't miss out on this amazing opportunity to call this spot your home! (id:1945)
powered by

Property DetailsKey information about 370 Martha Street Unit 1203
- Cooling: Central air conditioning
- Heating: Forced air
- Stories: 1
- Structure Type: Apartment
- Exterior Features: Aluminum siding
- Foundation Details: Poured Concrete
Interior FeaturesDiscover the interior design and amenities
- Basement: None
- Appliances: Washer, Refrigerator, Dishwasher, Stove, Dryer, Microwave, Freezer
- Living Area: 719
- Bedrooms Total: 2
- Above Grade Finished Area: 719
- Above Grade Finished Area Units: square feet
- Above Grade Finished Area Source: Builder
Exterior & Lot FeaturesLearn about the exterior and lot specifics of 370 Martha Street Unit 1203
- View: Lake view
- Lot Features: Corner Site, Balcony
- Water Source: Municipal water
- Parking Total: 1
- Pool Features: Outdoor pool
- Water Body Name: Lake Ontario
- Parking Features: Underground, Covered
- Building Features: Exercise Centre, Party Room
- Waterfront Features: Waterfront
Location & CommunityUnderstand the neighborhood and community
- Directions: Lakeshore to Martha St
- Common Interest: Condo/Strata
- Subdivision Name: 312 - Central
Property Management & AssociationFind out management and association details
- Association Fee: 682.8
- Association Fee Includes: Property Management, Insurance
Utilities & SystemsReview utilities and system installations
- Sewer: Municipal sewage system
Tax & Legal InformationGet tax and legal details applicable to 370 Martha Street Unit 1203
- Tax Annual Amount: 1
- Zoning Description: DC-479
Additional FeaturesExplore extra features and benefits
- Security Features: Alarm system
Room Dimensions

This listing content provided by REALTOR.ca
has
been licensed by REALTOR®
members of The Canadian Real Estate Association
members of The Canadian Real Estate Association
Nearby Listings Stat
Active listings
98
Min Price
$499,900
Max Price
$2,700,000
Avg Price
$972,882
Days on Market
48 days
Sold listings
52
Min Sold Price
$424,900
Max Sold Price
$1,599,900
Avg Sold Price
$905,298
Days until Sold
36 days




























































