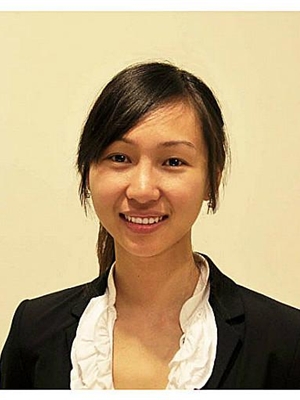370 Martha Street Unit 905, Burlington
- Bedrooms: 2
- Bathrooms: 1
- Living area: 576 square feet
- Type: Apartment
- Added: 21 days ago
- Updated: 20 days ago
- Last Checked: 7 hours ago
Discover unparalleled urban living in this brand-new, modern condo with a breathtaking southeast lakeview! This bright, one-bedroom plus den suite is meticulously designed to maximize natural lights, offering a contemporary open-concept layout ideal for both relaxation and productivity. The additional den/flex space is perfect for a home office, making it versatile for modern lifestyles. Located in the heart of downtown Burlington, the condo places you at the center of it all-minutes from transit and Go stations, Highways, and the city's top restaurants, shopping, and lakefront trails. This unit includes a parking space and a convenient storage locker, offering all the comfort and practicality you could need in one of Burlington's most desirable neighbourhoods. Experience lakeside city living at its finest! (id:1945)
powered by

Property DetailsKey information about 370 Martha Street Unit 905
- Cooling: Central air conditioning
- Heating: Forced air
- Stories: 1
- Year Built: 2024
- Structure Type: Apartment
- Exterior Features: Other
- Type: Condo
- Bedrooms: 1
- Den: true
- Parking Space: true
- Storage Locker: true
- View: Southeast lakeview
- Layout: Open-concept
Interior FeaturesDiscover the interior design and amenities
- Basement: None
- Appliances: Washer, Refrigerator, Dishwasher, Stove, Dryer
- Living Area: 576
- Bedrooms Total: 2
- Above Grade Finished Area: 576
- Above Grade Finished Area Units: square feet
- Above Grade Finished Area Source: Builder
- Natural Light: Maximized
- Design: Modern and contemporary
- Flex Space: Den suitable for home office
Exterior & Lot FeaturesLearn about the exterior and lot specifics of 370 Martha Street Unit 905
- View: View of water
- Lot Features: Southern exposure, Balcony
- Water Source: Municipal water
- Parking Total: 1
- Parking Features: Underground, Visitor Parking
- Location: Downtown Burlington
Location & CommunityUnderstand the neighborhood and community
- Directions: Lakeshore Rd & Martha St
- Common Interest: Condo/Strata
- Subdivision Name: 312 - Central
- Proximity: Transit: Minutes from transit and Go stations, Highways: Close to Highways, Dining: Nearby top restaurants, Shopping: Close to shopping, Recreation: Near lakefront trails
Property Management & AssociationFind out management and association details
- Association Fee: 611.38
Utilities & SystemsReview utilities and system installations
- Sewer: Municipal sewage system
Tax & Legal InformationGet tax and legal details applicable to 370 Martha Street Unit 905
- Zoning Description: DC-479
Additional FeaturesExplore extra features and benefits
- Urban Living: Unparalleled lakeside city living
Room Dimensions

This listing content provided by REALTOR.ca
has
been licensed by REALTOR®
members of The Canadian Real Estate Association
members of The Canadian Real Estate Association
Nearby Listings Stat
Active listings
32
Min Price
$450,000
Max Price
$925,000
Avg Price
$579,957
Days on Market
115 days
Sold listings
20
Min Sold Price
$399,900
Max Sold Price
$799,000
Avg Sold Price
$575,557
Days until Sold
51 days




































