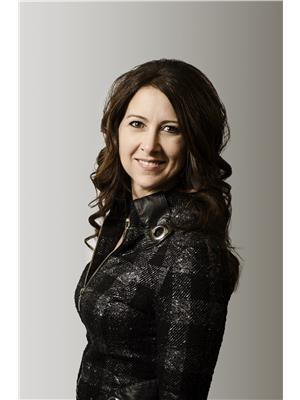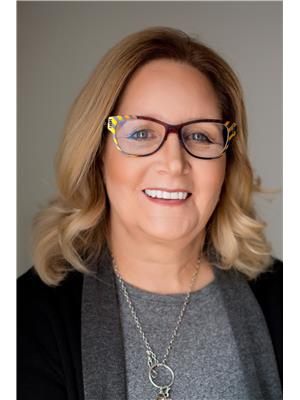782 Elm Crescent, Weyburn
- Bedrooms: 2
- Bathrooms: 2
- Living area: 1022 square feet
- Type: Residential
Source: Public Records
Note: This property is not currently for sale or for rent on Ovlix.
We have found 6 Houses that closely match the specifications of the property located at 782 Elm Crescent with distances ranging from 2 to 6 kilometers away. The prices for these similar properties vary between 199,500 and 325,000.
Nearby Places
Name
Type
Address
Distance
Queen Elizabeth Elementary
School
Weyburn
0.2 km
Weyburn School Division #97
School
617 King St
0.3 km
Queen Elizabeth School
School
725 King St
0.3 km
Weyburn Comprehensive School
School
Weyburn
0.4 km
Weyburn Comprehensive School
School
107 2 Ave NW
0.4 km
7-Eleven
Convenience store
5 1 Ave NE
0.4 km
Weyburn Junior High School
School
600 5 St NE
0.6 km
St. Dominic Savio School
School
Weyburn
0.6 km
The Dance Zone
School
744 Mclelland St
0.7 km
Weyburn Colosseum & Sports Arena
Stadium
327 Mergens St NW
0.8 km
Co-Op Foods
Grocery or supermarket
215 2nd St NE
0.8 km
Weyburn Co-op Assoc Ltd
Grocery or supermarket
215 2nd St E
0.8 km
Property Details
- Cooling: Central air conditioning
- Heating: Forced air, Natural gas
- Year Built: 1975
- Structure Type: House
- Architectural Style: Bi-level
Interior Features
- Appliances: Washer, Refrigerator, Dishwasher, Stove, Dryer, Microwave, Alarm System, Hood Fan, Storage Shed, Window Coverings, Garage door opener remote(s)
- Living Area: 1022
- Bedrooms Total: 2
- Fireplaces Total: 1
- Fireplace Features: Gas, Conventional
Exterior & Lot Features
- Lot Features: Treed, Lane, Rectangular
- Lot Size Units: square feet
- Parking Features: Detached Garage, Parking Space(s), Heated Garage
- Lot Size Dimensions: 6888.00
Location & Community
- Common Interest: Freehold
Tax & Legal Information
- Tax Year: 2023
- Tax Annual Amount: 2360
Additional Features
- Photos Count: 38
- Security Features: Alarm system
Welcome to 782 Elm Crescent! Located a block from a park, greenspace and walking distance to schools with an eye catching exterior. Enjoy the maintenance free fully fenced yard, deck with a cover over and gas hookup for your BBQ, stone patio with sheltering wall and pergola, as well as a top of the line Coast hot tub. Finishing off the yard is an over sized double detached garage (insulated, furnace, floor drain and remote opener) as well as a 6' x 8' shed with deck board siding. Inside the home, an open and inviting entrance leads you to the main living space. The bright open living/dining room with gorgeous Bruce oak hardwood takes you to the upgraded kitchen boasting s/s appliances including air-fry range, dishwasher, french door fridge, dual-zone wine fridge along with a range hood vented through the roof. The hardwood floors flow through to the primary bedroom with custom walk-in closet showcasing display cubicles and storage cabinets. The spa-like ensuite/main bath features an oversized shower, free standing tub and custom vanity. A great feature of a bi-level home is the large windows in the lower level, allowing even more natural light to fill the space. The cozy family room is a great space to entertain complete with a gas fireplace, an additional bedroom as well as a 3 piece bath and laundry room. Don't miss out on this opportunity! There have been many upgrades to this home too numerous to mention - with great potential for an additional bedroom downstairs. Call your agent to schedule your personal showing today! (id:1945)
Demographic Information
Neighbourhood Education
| Master's degree | 10 |
| Bachelor's degree | 85 |
| University / Below bachelor level | 20 |
| Certificate of Qualification | 35 |
| College | 85 |
| University degree at bachelor level or above | 105 |
Neighbourhood Marital Status Stat
| Married | 405 |
| Widowed | 85 |
| Divorced | 45 |
| Separated | 25 |
| Never married | 180 |
| Living common law | 60 |
| Married or living common law | 470 |
| Not married and not living common law | 335 |
Neighbourhood Construction Date
| 1961 to 1980 | 175 |
| 1981 to 1990 | 10 |
| 1991 to 2000 | 10 |
| 2006 to 2010 | 35 |
| 1960 or before | 10 |










