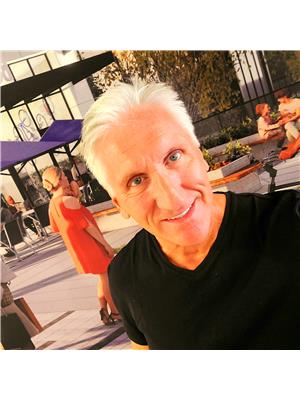406 261 Youville Dr E Nw, Edmonton
- Bedrooms: 2
- Bathrooms: 2
- Living area: 113.7 square meters
- Type: Apartment
Source: Public Records
Note: This property is not currently for sale or for rent on Ovlix.
We have found 6 Condos that closely match the specifications of the property located at 406 261 Youville Dr E Nw with distances ranging from 2 to 10 kilometers away. The prices for these similar properties vary between 200,000 and 295,000.
Nearby Listings Stat
Active listings
77
Min Price
$148,000
Max Price
$489,900
Avg Price
$298,269
Days on Market
31 days
Sold listings
58
Min Sold Price
$150,000
Max Sold Price
$564,900
Avg Sold Price
$310,325
Days until Sold
30 days
Recently Sold Properties
Nearby Places
Name
Type
Address
Distance
Grey Nuns Community Hospital
Florist
1100 Youville Dr W Northwest
0.5 km
Mill Woods Town Centre
Shopping mall
2331 66 St NW
0.9 km
Mill Woods Park
Park
Edmonton
1.3 km
Holy Trinity Catholic High School
School
7007 28 Ave
1.4 km
Dan Knott School
School
1434 80 St
2.8 km
Millwoods Christian School
School
8710 Millwoods Rd NW
3.1 km
Father Michael Troy Catholic Junior High School
School
3630 23 St NW
3.2 km
Best Buy
Electronics store
2040 38 Ave NW
3.6 km
Real Canadian Superstore
Pharmacy
4410 17 St NW
3.9 km
Cineplex Odeon South Edmonton Cinemas
Movie theater
1525 99 St NW
4.3 km
South Edmonton Common
Establishment
1978 99 St NW
4.5 km
Milestones
Bar
1708 99 St NW
4.5 km
Property Details
- Heating: Forced air
- Year Built: 2004
- Structure Type: Apartment
Interior Features
- Basement: None
- Appliances: Washer, Refrigerator, Dishwasher, Stove, Dryer, Microwave, Window Coverings, Garage door opener
- Living Area: 113.7
- Bedrooms Total: 2
Exterior & Lot Features
- Lot Features: Private setting, Recreational
- Lot Size Units: square meters
- Parking Features: Underground
- Lot Size Dimensions: 68.68
Location & Community
- Common Interest: Condo/Strata
Property Management & Association
- Association Fee: 611.95
- Association Fee Includes: Common Area Maintenance, Exterior Maintenance, Landscaping, Property Management, Heat, Water, Insurance, Other, See Remarks
Tax & Legal Information
- Parcel Number: 10017991
Additional Features
- Photos Count: 37
- Map Coordinate Verified YN: true
Beautiful Bright and Sunny corner unit in an 18+ complex in SE Edmonton. Spacious open floor plan with large windows, open kitchen and dining area. The living room features a corner gas fireplace. Large size primary bedroom with walk-in closet and 3-piece en-suite. Second bedroom has a Murphy bed making the room very versatile. 4-piece main bath. Large storage/laundry room with new (2024) washer and dryer. The unit has air-conditioning (new in 2023) and a gas BBQ hook-up. The dishwasher was purchased in 2022. The unit comes with 2 titled parking spaces and a titled storage cage. Amenities include a clubhouse, exercise room, games room with pool table and shuffleboard, and party room to rent for special occasions. Close to Grey Nun Community Hospital, public transportation, the Valley Line LRT station, and easy access to Anthony Henday and South Common shopping Centre. (id:1945)











