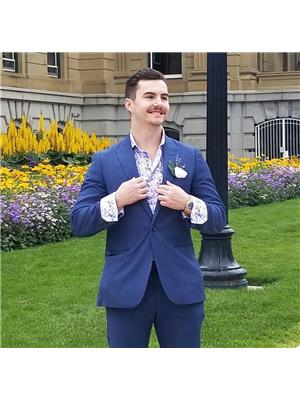8 Grandville Pl, St Albert
- Bedrooms: 5
- Bathrooms: 3
- Living area: 110.3 square meters
- Type: Residential
Source: Public Records
Note: This property is not currently for sale or for rent on Ovlix.
We have found 6 Houses that closely match the specifications of the property located at 8 Grandville Pl with distances ranging from 2 to 10 kilometers away. The prices for these similar properties vary between 399,000 and 559,900.
Nearby Listings Stat
Active listings
26
Min Price
$295,000
Max Price
$1,999,800
Avg Price
$590,827
Days on Market
59 days
Sold listings
23
Min Sold Price
$264,900
Max Sold Price
$749,900
Avg Sold Price
$449,161
Days until Sold
39 days
Property Details
- Cooling: Central air conditioning
- Heating: Forced air
- Stories: 1
- Year Built: 1961
- Structure Type: House
- Architectural Style: Bungalow
Interior Features
- Basement: Finished, Full
- Appliances: Washer, Refrigerator, Dishwasher, Stove, Dryer, Hood Fan, Window Coverings, Garage door opener, Garage door opener remote(s), Fan
- Living Area: 110.3
- Bedrooms Total: 5
- Fireplaces Total: 1
- Bathrooms Partial: 1
- Fireplace Features: Gas, Unknown
Exterior & Lot Features
- Lot Features: Cul-de-sac
- Parking Total: 4
- Parking Features: Attached Garage
Location & Community
- Common Interest: Freehold
- Community Features: Public Swimming Pool
Tax & Legal Information
- Parcel Number: ZZ999999999
Welcome home to this 5 bedroom UPGRADED BUNGALOW on a massive, private 11,270 sq.ft. lot in a quiet GRANDIN cul-de-sac surrounded by mature trees. The fully fenced backyard is a serene, private oasis with ample space for kids & pets to play. The main living area features vaulted wood-finish ceilings, a gas fireplace, large picture window & plenty of warmth & character. The kitchen is refreshed with two-tone painted cabinets & a new Samsung fridge, along with a window overlooking the backyard. The main floor offers 3 bedrooms, including a primary with a 2-piece ensuite, & a 4-piece main bathroom with a tub/shower. The finished basement includes 2 more bedrooms, a large family room, full bathroom, & a storage/laundry area. The double attached tandem garage is heated & has overhead doors on both ends providing access to both the street & backyard. Recent updates include new AC & newer triple-pane windows & doors. Excellent location with parks, schools & walking trail access at your doorstep! Shows very well! (id:1945)








