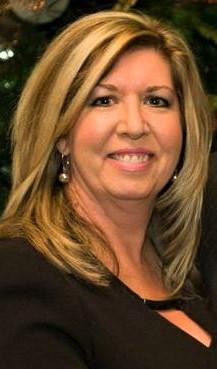603 560 6 Avenue Se, Calgary
- Bedrooms: 2
- Bathrooms: 2
- Living area: 780 square feet
- Type: Apartment
- Added: 61 days ago
- Updated: 37 days ago
- Last Checked: 4 hours ago
Experience the ultimate in urban living with this chic, sun-soaked 2-bedroom, 2-bathroom condo, located just steps from Calgary’s stunning riverfront in the vibrant Downtown East Village. With an open-concept design, this home seamlessly blends style and functionality, making it ideal for both entertaining and everyday comfort. The sleek modern kitchen features upgraded appliances and quartz countertops. The spacious primary bedroom boasts double mirrored closets and a 4-piece ensuite. The second bedroom is perfect for guests or a stylish home office, and the 3-piece guest bathroom adds further convenience. Floor-to-ceiling windows flood the space with natural light, opening onto a large south-facing private patio, providing you spectacular views into downtown Calgary. Other recent upgrades include high-end laundry set and smart light switches controllable via phone. The building offers exceptional amenities, including two gyms, a steam room, sauna, party room, and outdoor living spaces, complemented by concierge service, secure bike storage, and indoor guest parking. Steps from the Bow River pathways, Saddledome, Superstore, and Calgary’s finest shopping and award-winning dining, schedule a showing today to experience a lifestyle of modern elegance and convenience in one of the city’s most dynamic and trendy neighborhoods! (id:1945)
powered by

Property DetailsKey information about 603 560 6 Avenue Se
Interior FeaturesDiscover the interior design and amenities
Exterior & Lot FeaturesLearn about the exterior and lot specifics of 603 560 6 Avenue Se
Location & CommunityUnderstand the neighborhood and community
Property Management & AssociationFind out management and association details
Tax & Legal InformationGet tax and legal details applicable to 603 560 6 Avenue Se
Room Dimensions

This listing content provided by REALTOR.ca
has
been licensed by REALTOR®
members of The Canadian Real Estate Association
members of The Canadian Real Estate Association
Nearby Listings Stat
Active listings
224
Min Price
$249,000
Max Price
$2,850,000
Avg Price
$530,377
Days on Market
59 days
Sold listings
87
Min Sold Price
$269,900
Max Sold Price
$1,069,000
Avg Sold Price
$493,251
Days until Sold
55 days















