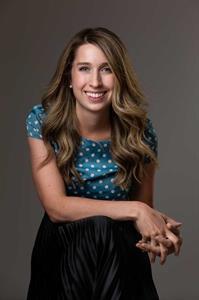120 6868 Sierra Morena Boulevard Sw, Calgary
- Bedrooms: 2
- Bathrooms: 2
- Living area: 1357 square feet
- Type: Apartment
- Added: 59 days ago
- Updated: 2 days ago
- Last Checked: 17 hours ago
This former show home is a corner unit offering 2 bedrooms, over 1300 sqft and features a non-slip epoxy stone flooring in the foyer, laundry room, 3-piece entrance bathroom, Walkin closet and Ensuite for your safety and ease of use. The condo also makes great use of space with various pocket doors and french doors alike. The unit offers lots of natural sunlight and offers a wraparound south and west facing balcony. Inside you will find 2 well-appointed bedrooms and 2 full bathrooms. The ensuite features a jetted spa bath and separate walkin shower. There open galley kitchen is adorned with oak cabinets, a sunshine ceiling and onyx granite counters. A breakfast nook, spacious formal Dining room and a large living room featuring a gas fireplace make it complete. This Condo complex is one of Calgary's premiere buildings with the following amenities: 2 underground car wash bays, Gym, Pool, Hot Tub, State of the Art Gym, Pool and Snooker tables, Library, Card and TV room, Crafts room, Wood working shop, Massive Party Room with full Kitchen and Dance floor. This condo includes two assigned parking stalls and two storage lockers. Come view this amazing Condo today. (id:1945)
powered by

Property Details
- Cooling: Wall unit
- Heating: Baseboard heaters, Radiant heat, Natural gas, Other, Hot Water
- Stories: 3
- Year Built: 1997
- Structure Type: Apartment
- Exterior Features: Brick, Stucco
- Construction Materials: Wood frame
Interior Features
- Flooring: Hardwood, Stone
- Appliances: Washer, Refrigerator, Range - Electric, Dishwasher, Dryer, Microwave, Garburator, Hood Fan, Window Coverings, Garage door opener, Window/Sleeve Air Conditioner
- Living Area: 1357
- Bedrooms Total: 2
- Fireplaces Total: 1
- Above Grade Finished Area: 1357
- Above Grade Finished Area Units: square feet
Exterior & Lot Features
- Lot Features: PVC window, French door, Closet Organizers, No Animal Home, No Smoking Home, Guest Suite, Gas BBQ Hookup, Parking
- Parking Total: 2
- Parking Features: Underground
- Building Features: Car Wash, Exercise Centre, Recreation Centre, Guest Suite, Swimming, Party Room, Whirlpool
Location & Community
- Common Interest: Condo/Strata
- Street Dir Suffix: Southwest
- Subdivision Name: Signal Hill
- Community Features: Pets Allowed With Restrictions, Age Restrictions
Property Management & Association
- Association Fee: 873.82
- Association Fee Includes: Common Area Maintenance, Property Management, Waste Removal, Caretaker, Heat, Electricity, Water, Insurance, Parking, Reserve Fund Contributions, Sewer
Tax & Legal Information
- Tax Year: 2024
- Parcel Number: 0027431626
- Tax Annual Amount: 2591
- Zoning Description: M-C1 d55
Room Dimensions

This listing content provided by REALTOR.ca has
been licensed by REALTOR®
members of The Canadian Real Estate Association
members of The Canadian Real Estate Association














