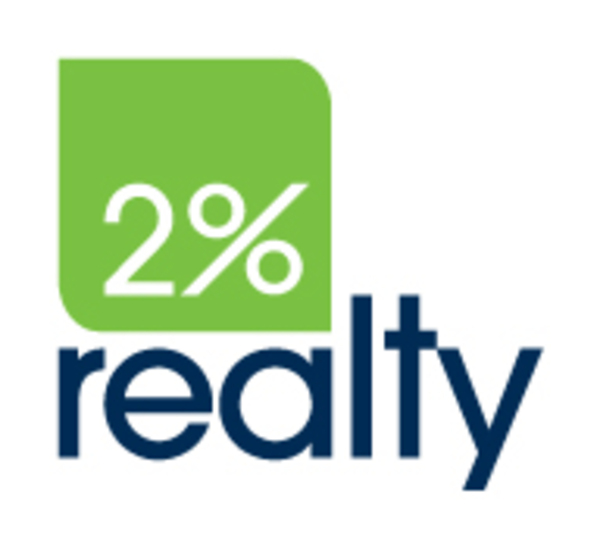3319 8500 19 Avenue Se, Calgary
- Bedrooms: 2
- Bathrooms: 2
- Living area: 853.83 square feet
- Type: Apartment
- Added: 71 days ago
- Updated: 57 days ago
- Last Checked: 17 hours ago
Welcome to East Hills Crossing by Minto Communities, a collection of modern townhomes and condominiums mindfully designed to foster a unique, people-centred lifestyle. East Hills Crossing offers an ever-expanding range of convenient amenities and connection. Right across the street is East Hills Shopping Centre — making it incredibly easy to pick up groceries, go for a bite to eat, or watch a movie. Each apartment in East Hills Crossing Condos provides all the space, style and convenient features you need for your multifaceted lifestyle. Whatever stage of life you’re in and whatever your lifestyle, you’ll appreciate the elegant flourishes and contemporary design details of your new home. Photos are representative. (id:1945)
powered by

Property DetailsKey information about 3319 8500 19 Avenue Se
Interior FeaturesDiscover the interior design and amenities
Exterior & Lot FeaturesLearn about the exterior and lot specifics of 3319 8500 19 Avenue Se
Location & CommunityUnderstand the neighborhood and community
Property Management & AssociationFind out management and association details
Tax & Legal InformationGet tax and legal details applicable to 3319 8500 19 Avenue Se
Room Dimensions

This listing content provided by REALTOR.ca
has
been licensed by REALTOR®
members of The Canadian Real Estate Association
members of The Canadian Real Estate Association
Nearby Listings Stat
Active listings
23
Min Price
$244,900
Max Price
$1,899,900
Avg Price
$497,898
Days on Market
41 days
Sold listings
12
Min Sold Price
$235,000
Max Sold Price
$578,000
Avg Sold Price
$398,108
Days until Sold
30 days












