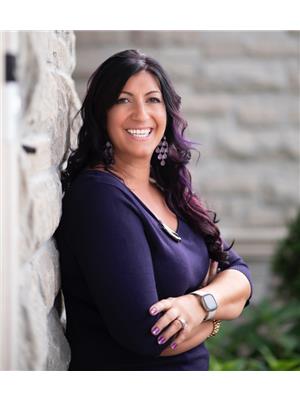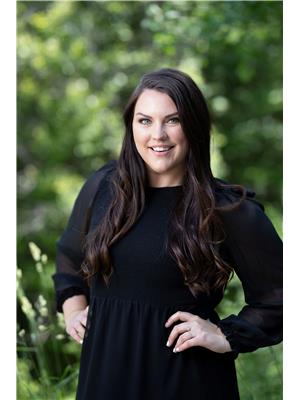176 Howard Crescent, Orangeville
- Bedrooms: 3
- Bathrooms: 2
- Type: Townhouse
- Added: 24 days ago
- Updated: 12 days ago
- Last Checked: 21 hours ago
Welcome home to this beautifully renovated freehold townhouse, where modern elegance meets cozy charm. This delightful home features three spacious bedrooms and two bathrooms, providing ample space for families. The main floor offers a combined living and dining area, ideal for entertaining and enjoying time with family and friends. The modern kitchen is complete with a seamless backsplash, quartz countertops, and stainless-steel appliances. Upstairs, you'll find three generously sized bedrooms with large closets, offering comfortable and private retreats for all family members. The versatile finished basement adds additional living space, perfect for a family room, home office, play area, or potential 4th bedroom. The private, fenced-in backyard creates a safe and secluded space for children, pets, and family gatherings. Located in a fantastic family-oriented community, this home is perfect for those seeking a friendly and welcoming environment. (id:1945)
powered by

Property Details
- Cooling: Central air conditioning
- Heating: Forced air, Natural gas
- Stories: 2
- Structure Type: Row / Townhouse
- Exterior Features: Brick
- Foundation Details: Poured Concrete
Interior Features
- Basement: Finished, Full
- Flooring: Laminate, Carpeted
- Appliances: Washer, Refrigerator, Dishwasher, Stove, Range, Dryer, Blinds
- Bedrooms Total: 3
- Bathrooms Partial: 1
Exterior & Lot Features
- Water Source: Municipal water
- Parking Total: 3
- Parking Features: Attached Garage
- Lot Size Dimensions: 20.47 x 149.11 FT
Location & Community
- Directions: Rolling Hills/Joshua/Howard
- Common Interest: Freehold
Utilities & Systems
- Sewer: Sanitary sewer
Tax & Legal Information
- Tax Annual Amount: 4264.44
- Zoning Description: R5
Room Dimensions
This listing content provided by REALTOR.ca has
been licensed by REALTOR®
members of The Canadian Real Estate Association
members of The Canadian Real Estate Association















