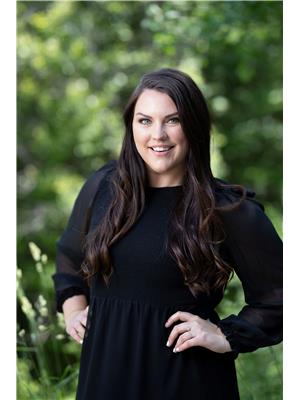180 Parkinson Crescent, Orangeville
- Bedrooms: 4
- Bathrooms: 3
- MLS®: w9048136
- Type: Townhouse
- Added: 49 days ago
- Updated: 3 days ago
- Last Checked: 5 hours ago
You Can Have It All - Edge Of Town Living In A Great Neighbourhood, Move In Ready, 4 Bedroom Freehold (no maintenance fee)Townhome That Lives Like A Single-Family Home. This Dodds Model Is The Former Model Home And Has Plenty Of Upgrades Throughout. An Open Floor Plan W/ 9 Foot Ceilings, 2,060 Square Feet (Above Grade) That Offers Great Flow Between The Expansive Living Room (with fireplace), Dining Room And Kitchen On The First Level. Upstairs You Will Find Four Generous Bedrooms. The Primary Suite W/ Walk In Closet & 5 Pc Ensuite. Look forward to laundry day W/ Convenient Upstairs Laundry Room. Lower Level Is A Blank Canvas Awaiting Your Designs And Ideas. Don't Miss Your Chance To Live In One Of Orangeville's Most Desirable Areas. California Shutters Throughout, Lower Level Has Upgraded Elevation W/ Above Grade Windows & R/I Bathroom Plumbing. Just Bring Your Things, There Is Nothing Left To Do But Move In And Enjoy! (id:1945)
powered by

Property Details
- Cooling: Central air conditioning
- Heating: Forced air, Natural gas
- Stories: 2
- Structure Type: Row / Townhouse
- Exterior Features: Brick
- Foundation Details: Poured Concrete
Interior Features
- Basement: Unfinished, Full
- Flooring: Hardwood, Carpeted
- Appliances: Refrigerator, Water softener, Dishwasher, Stove, Dryer, Microwave, Window Coverings
- Bedrooms Total: 4
- Bathrooms Partial: 1
Exterior & Lot Features
- Water Source: Municipal water
- Parking Total: 2
- Parking Features: Garage
- Lot Size Dimensions: 41.29 x 95.38 FT
Location & Community
- Directions: Parkinson Crescent & Drew Blvd
- Common Interest: Freehold
Utilities & Systems
- Sewer: Sanitary sewer
Tax & Legal Information
- Tax Annual Amount: 5473
Room Dimensions

This listing content provided by REALTOR.ca has
been licensed by REALTOR®
members of The Canadian Real Estate Association
members of The Canadian Real Estate Association
Nearby Listings Stat
Active listings
16
Min Price
$749,000
Max Price
$1,615,000
Avg Price
$957,980
Days on Market
26 days
Sold listings
8
Min Sold Price
$727,300
Max Sold Price
$1,275,000
Avg Sold Price
$868,125
Days until Sold
42 days













