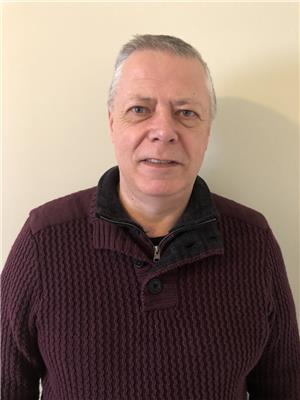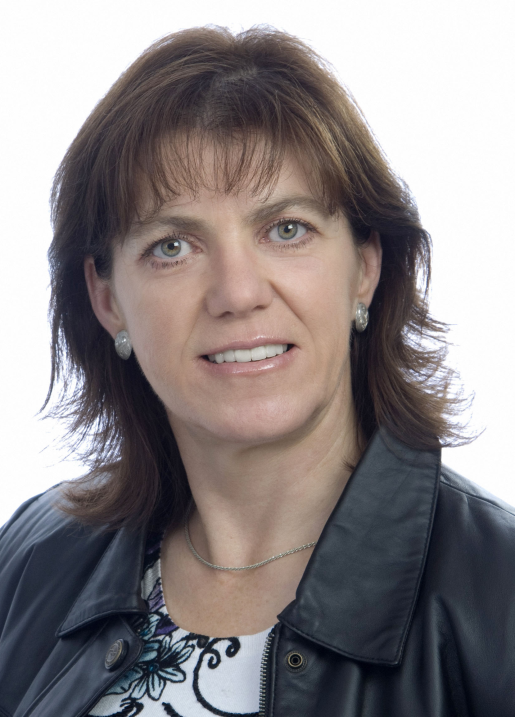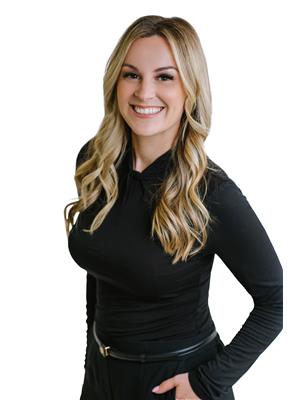760 Birch Drive, Clearwater
- Bedrooms: 3
- Bathrooms: 4
- Living area: 2774 square feet
- Type: Residential
- Added: 106 days ago
- Updated: 105 days ago
- Last Checked: 21 hours ago
This property is an absolute gardener's delight. Landscaped front and back with flower beds, vegetable gardens, wooden walkways, covered decks and seating areas. The house itself is very tastefully restored by its current owners and offers three bedrooms with a master ensuite and another two bathrooms and separate w.c. Large lounge with wood accent fireplace, outside wood furnace with backup electric hot water. beautiful kitchen with open plan dining room and additional seating area. Wired for a backup generator. A large shop with covered carport and various sheds complete this beautiful 10 acre property. The setting is peaceful but still close to the towns amenities and the recreation of Wells Gray Park. (id:1945)
powered by

Property Details
- Heating: In Floor Heating, Wood, Furnace
- Structure Type: House
- Construction Materials: Wood frame
Interior Features
- Appliances: Washer, Refrigerator, Dishwasher, Stove, Dryer, Oven - Built-In
- Living Area: 2774
- Bedrooms Total: 3
- Fireplaces Total: 1
- Fireplace Features: Wood, Conventional
Exterior & Lot Features
- Lot Features: Park setting, Private setting, Treed
- Lot Size Units: acres
- Parking Features: Detached Garage, Garage, Other
- Road Surface Type: Paved road
- Lot Size Dimensions: 10.00
Location & Community
- Common Interest: Freehold
Tax & Legal Information
- Parcel Number: 004-452-810
- Tax Annual Amount: 4556
Room Dimensions
This listing content provided by REALTOR.ca has
been licensed by REALTOR®
members of The Canadian Real Estate Association
members of The Canadian Real Estate Association















