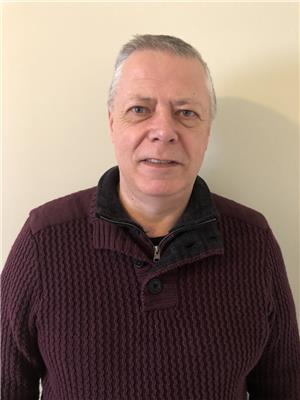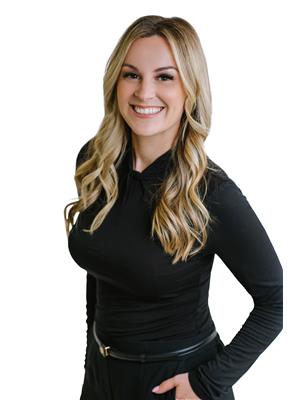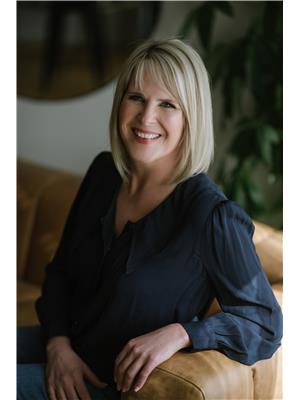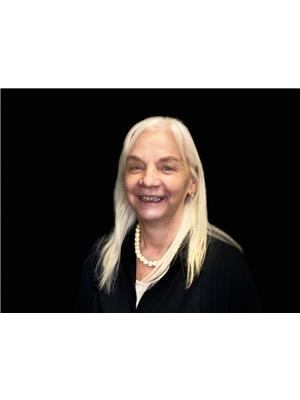1032 Caroline Road, Clearwater
- Bedrooms: 4
- Bathrooms: 2
- Living area: 1934 square feet
- Type: Residential
- Added: 90 days ago
- Updated: 28 days ago
- Last Checked: 21 hours ago
Look no further!!! Well here it is.... OFFERING this 4 bed/ 2 bath home on almost 2 acres. Located just mins from Clearwater's downtown core, and gateway to Wells Gray Park. Great kitchen, with plenty of counter space, and bright sunny windows. Opening onto very private covered patio, that overlooks your manicured backyard. This yard features a 20x24 detached shop, with concrete floors, power, insulated, and wood heat. The att double garage is oversized for all your needs. This property is a must see.... (id:1945)
powered by

Property Details
- Heating: Forced air, Propane, Furnace
- Structure Type: House
- Architectural Style: Cathedral entry
- Construction Materials: Wood frame
Interior Features
- Appliances: Refrigerator, Dishwasher, Stove, Microwave, Window Coverings, Washer & Dryer
- Living Area: 1934
- Bedrooms Total: 4
- Fireplaces Total: 1
- Fireplace Features: Wood, Conventional
Exterior & Lot Features
- View: Mountain view
- Lot Features: Park setting
- Lot Size Units: acres
- Parking Features: Garage
- Road Surface Type: No thru road
- Lot Size Dimensions: 1.93
- Waterfront Features: Waterfront nearby
Location & Community
- Common Interest: Freehold
- Community Features: Quiet Area
Tax & Legal Information
- Parcel Number: 004-076-214
- Tax Annual Amount: 2764
Room Dimensions
This listing content provided by REALTOR.ca has
been licensed by REALTOR®
members of The Canadian Real Estate Association
members of The Canadian Real Estate Association

















