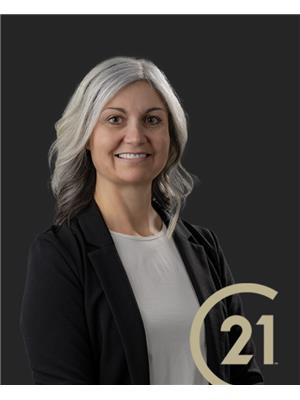74 Theresa Trail, Leamington
- Bedrooms: 3
- Bathrooms: 3
- Living area: 1200 square feet
- Type: Townhouse
- Added: 2 days ago
- Updated: 1 days ago
- Last Checked: 3 hours ago
Welcome to 74 Theresa trail in wonderful Leamington. This beautiful home features 3 bedrooms, 3 full baths and office area that could be converted to a 4th bedroom. Recent updates include kitchen (Less than 5 years) And hardwood flooring throughout the main level. The 2-car garage comes with epoxy floors, perfect for any car enthusiast. Approx 5 years ago, pex plumbing was installed, ensuring modern convenience. Also enjoy the luxury of in-floor heating in the en-suite bathroom. Additional upgrades include attic insulation in 2023, the AC & heat pump in 2023, and a hot water tank that is 10 years old and owned. Roof under 10 years old as well. This home also features a convenient grade entrance and Bell fiber installed for high-speed internet. Being centrally located in town, you Will be steps from shopping, dining, grocery, entertainment & walking path to the marina. Call now to set up your personal showing and come experience this meticulously maintained and upgraded property. (id:1945)
powered by

Property Details
- Cooling: Central air conditioning
- Heating: Forced air, Natural gas, Furnace
- Stories: 1
- Year Built: 2004
- Structure Type: Row / Townhouse
- Exterior Features: Brick
- Foundation Details: Concrete
- Architectural Style: Ranch
Interior Features
- Flooring: Hardwood, Ceramic/Porcelain, Cushion/Lino/Vinyl
- Appliances: Washer, Refrigerator, Dishwasher, Stove, Dryer, Microwave Range Hood Combo
- Living Area: 1200
- Bedrooms Total: 3
- Fireplaces Total: 1
- Fireplace Features: Gas, Direct vent
- Above Grade Finished Area: 1200
- Above Grade Finished Area Units: square feet
Exterior & Lot Features
- Lot Features: Double width or more driveway, Finished Driveway, Front Driveway, Interlocking Driveway
- Parking Features: Garage, Inside Entry
- Lot Size Dimensions: 30.13X117.52
Location & Community
- Common Interest: Freehold
Tax & Legal Information
- Tax Year: 2024
- Zoning Description: RES
Room Dimensions
This listing content provided by REALTOR.ca has
been licensed by REALTOR®
members of The Canadian Real Estate Association
members of The Canadian Real Estate Association

















