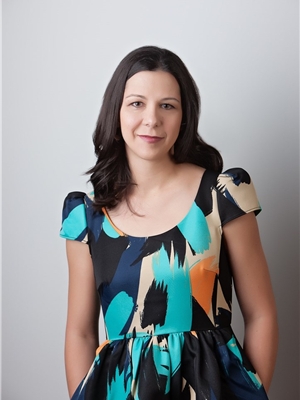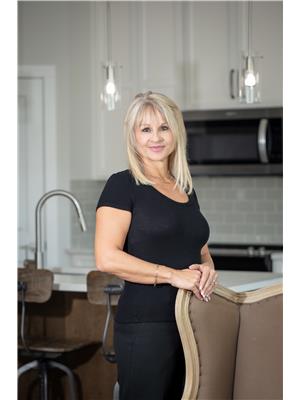81 Portway Close, Blackfalds
- Bedrooms: 3
- Bathrooms: 2
- Living area: 1260 square feet
- Type: Residential
- Added: 16 days ago
- Updated: 10 days ago
- Last Checked: 15 hours ago
UPSCALE FINISHES, POND VIEW and LOW MAINTENANCE! This home is beautifully finished with travertine tile, handscraped hardwood floors, granite countertops, stainless steel appliances, and a gorgeous custom tiled shower in the ensuite. The large entry and stairway are fully tiled with travertine. The kitchen is bright and has hickory cabinets, tiled backsplace, and pantry. Head through the custom barrel vaulted hallway into the living room with gas fireplace, overlooking the pond. The master suite is oversized and has a walk-in closet and beautiful custom tiled shower in the ensuite. There are two more bedrooms and full bath as well. The walk-out basement is framed for two additional bedrooms, bathroom and family room. It's ready for your finishing touches. Relax while enjoying the pond view from the covered deck. A double detached garage rounds off the property and has lane access. This is the full package! (id:1945)
powered by

Property DetailsKey information about 81 Portway Close
- Cooling: None
- Heating: Forced air, Natural gas
- Year Built: 2012
- Structure Type: House
- Exterior Features: Vinyl siding
- Foundation Details: Poured Concrete
- Architectural Style: Bi-level
- Construction Materials: Wood frame
- Type: residential
- Availability: for sale
- Bedrooms: 3
- Bathrooms: 2
- Basement: walk-out
- Garage: type: double detached, access: lane access
Interior FeaturesDiscover the interior design and amenities
- Basement: Partially finished, Full, Separate entrance
- Flooring: Tile, Hardwood, Carpeted
- Appliances: Washer, Refrigerator, Dishwasher, Stove, Dryer, Microwave
- Living Area: 1260
- Bedrooms Total: 3
- Fireplaces Total: 1
- Above Grade Finished Area: 1260
- Above Grade Finished Area Units: square feet
- Flooring: entry_stairway: full tiled with travertine, living_room: handscraped hardwood floors, kitchen: travertine tile
- Kitchen: cabinets: hickory, countertops: granite, backsplash: tiled, appliances: stainless steel, pantry: true
- Living Room: fireplace: gas, view: pond
- Master Suite: size: oversized, closet: walk-in, ensuite_shower: custom tiled
- Additional Bedrooms: 2
- Additional Bathrooms: 1
- Basement Features: framed_for: bedrooms: 2, bathroom: true, family_room: true, ready_for_finishing: true
Exterior & Lot FeaturesLearn about the exterior and lot specifics of 81 Portway Close
- View: View
- Lot Features: Cul-de-sac, Closet Organizers, No Smoking Home, Environmental reserve
- Water Source: Municipal water
- Lot Size Units: square feet
- Parking Total: 2
- Parking Features: Detached Garage, Concrete
- Lot Size Dimensions: 4085.00
- Waterfront Features: Waterfront
- View: pond
- Deck: type: covered
Location & CommunityUnderstand the neighborhood and community
- Common Interest: Freehold
- Subdivision Name: Pinnacle
- Community Type: residential
- Nearby Features: pond view
Utilities & SystemsReview utilities and system installations
- Sewer: Municipal sewage system
Tax & Legal InformationGet tax and legal details applicable to 81 Portway Close
- Tax Lot: 22
- Tax Year: 2024
- Tax Block: 9
- Parcel Number: 0033974320
- Tax Annual Amount: 4064
- Zoning Description: R1S
Additional FeaturesExplore extra features and benefits
- Upscale Finishes: true
- Low Maintenance: true
Room Dimensions

This listing content provided by REALTOR.ca
has
been licensed by REALTOR®
members of The Canadian Real Estate Association
members of The Canadian Real Estate Association
Nearby Listings Stat
Active listings
14
Min Price
$75,000
Max Price
$574,900
Avg Price
$377,650
Days on Market
38 days
Sold listings
6
Min Sold Price
$219,900
Max Sold Price
$349,900
Avg Sold Price
$273,533
Days until Sold
42 days
Nearby Places
Additional Information about 81 Portway Close














































