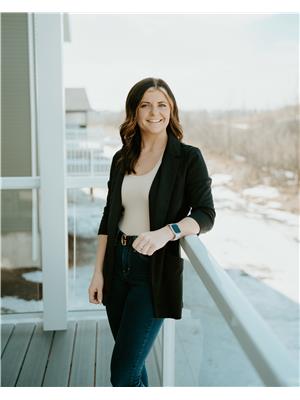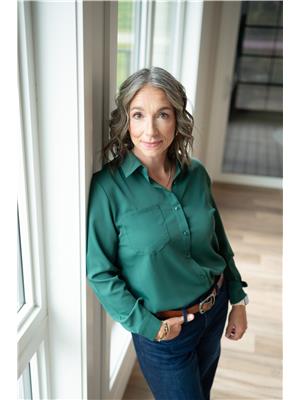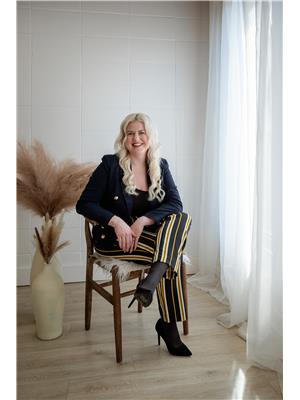12 Abbey Road, Rural Stettler No 6 County Of
- Bedrooms: 4
- Bathrooms: 4
- Living area: 1965 square feet
- Type: Residential
Source: Public Records
Note: This property is not currently for sale or for rent on Ovlix.
We have found 6 Houses that closely match the specifications of the property located at 12 Abbey Road with distances ranging from 2 to 10 kilometers away. The prices for these similar properties vary between 585,000 and 829,900.
Recently Sold Properties
5
3
2
2007m2
$849,000
In market 212 days
23/09/2024
Nearby Places
Name
Type
Address
Distance
Rochon Sands Provincial Park
Park
Rochon Sands
2.8 km
Messinger Meats Mirror Corporation
Food
5315 54 St
13.7 km
Servus Credit Union
Atm
5101 50 St
15.4 km
Bashaw Home Hardware
Hardware store
5102 50 St
15.5 km
Bashaw School
School
Bashaw
15.5 km
Walmart
Department store
70 St
17.9 km
Alix Colony School
School
SW 17-39-22 W4
18.5 km
Tim Hortons
Cafe
6608 50 Ave
18.5 km
Boston Pizza
Restaurant
6711 50 Ave
18.7 km
Ramada Stettler
Lodging
6711 49 Ave
18.8 km
Canalta Hotel Stettler
Lodging
6020 50 Ave
19.0 km
Jeanne's Pizza Pantry
Restaurant
4920 50 St
19.3 km
Property Details
- Cooling: Central air conditioning
- Heating: In Floor Heating, Natural gas, Hot Water
- Stories: 2
- Year Built: 2002
- Structure Type: House
- Exterior Features: Vinyl siding
- Foundation Details: Poured Concrete
- Construction Materials: Wood frame
Interior Features
- Basement: Finished, Full, Walk out
- Flooring: Tile, Hardwood, Carpeted, Linoleum
- Appliances: Refrigerator, Cooktop - Electric, Dishwasher, Range, Oven, Microwave Range Hood Combo, Oven - Built-In, Window Coverings, Garage door opener, Washer & Dryer
- Living Area: 1965
- Bedrooms Total: 4
- Fireplaces Total: 3
- Bathrooms Partial: 1
- Above Grade Finished Area: 1965
- Above Grade Finished Area Units: square feet
Exterior & Lot Features
- Lot Features: Treed, PVC window, Environmental reserve, Gas BBQ Hookup
- Water Source: Well
- Lot Size Units: square feet
- Parking Total: 2
- Parking Features: Detached Garage, Garage, Parking Pad, Oversize, Heated Garage
- Lot Size Dimensions: 37026.00
- Waterfront Features: Waterfront
Location & Community
- Common Interest: Freehold
- Subdivision Name: Scenic Sands
- Community Features: Golf Course Development, Lake Privileges, Fishing
Utilities & Systems
- Sewer: Holding Tank
Tax & Legal Information
- Tax Lot: 9
- Tax Year: 2024
- Tax Block: 1
- Parcel Number: 0035772979
- Tax Annual Amount: 5551.43
- Zoning Description: R1
Rare opportunity for you to own waterfront property where you control the beach!. Located beside the municipal reserve and completely secluded this Scenic Sands (Lake) home exudes quality, privacy and a relaxing lake lifestyle. The quality of workmanship, materials and planning this property offers is unsurpassed. Equipped with a cell phone signal booster and high speed internet, you'll only be a phone call away...if you want to be. The massive grounds are meticulously landscaped with a low maintenance plan so you spend your time having fun! Outdoor living in multiple areas... on the beach, around the fire pit and playground area on the grounds or on the upper deck with multiple gas space heaters, a gas fireplace and optional up/down screening and glass weather protection system. There's even an outdoor shower station on the patio level...(set the temp in the utility room). Fully serviced with your own water well, filtration system and reverse osmosis. Septic system is dual tank... the lower tank is 1200 gallons and pumps to the upper tank (3000 gallons) which is trucked away occasionally. There is an RV hookup with power, water and septic. Oversized shop has floor heating from an on demand hot water system, 220 power and is a great spot for your water and snow toy storage. Scenic Sands is a year round community with many full time residents. There is always lots to do from boating and water sports to snowmobiling and winter sports. World class golfing is only 10 minutes away at Pheasant Back G & CC. World class goose and duck hunting is only minutes away as Buffalo lake is on the western edge of the migratory bird flyway. This property is less than 2 hours from Edmonton and about 2 1/4 hours from Calgary. This is a pristine quality home... offered for sale from original owners. (id:1945)
Demographic Information
Neighbourhood Education
| Bachelor's degree | 20 |
| University / Above bachelor level | 10 |
| University / Below bachelor level | 10 |
| Certificate of Qualification | 85 |
| College | 95 |
| University degree at bachelor level or above | 30 |
Neighbourhood Marital Status Stat
| Married | 345 |
| Widowed | 15 |
| Divorced | 20 |
| Separated | 10 |
| Never married | 100 |
| Living common law | 35 |
| Married or living common law | 375 |
| Not married and not living common law | 150 |
Neighbourhood Construction Date
| 1961 to 1980 | 50 |
| 1981 to 1990 | 20 |
| 1991 to 2000 | 20 |
| 2001 to 2005 | 45 |
| 2006 to 2010 | 20 |
| 1960 or before | 65 |









