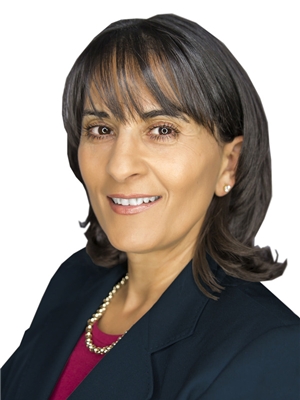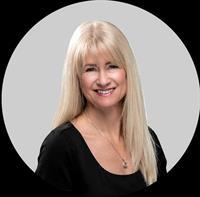107 9930 Bonaventure Drive Se, Calgary
- Bedrooms: 3
- Bathrooms: 2
- Living area: 1232 square feet
- Type: Townhouse
- Added: 6 days ago
- Updated: 5 days ago
- Last Checked: 12 hours ago
Discover your dream home in the sought-after community of Willow Park! This stunning, newly renovated 2-storey townhouse condo offers nearly 1500 sq. ft. of developed living space, featuring 3 bedrooms, a den in the basement, and 1.5 baths. The covered parking pad adds convenience to this fabulous property.Enjoy a modern kitchen with sleek cabinets, granite countertops, undermount sinks, stylish backsplashes, and stainless steel appliances, including an over-the-range microwave, fridge with water and ice dispenser, ceramic top stove, and deep tub dishwasher. The entire home boasts well-maintained flooring—hardwood, bathroom tiles, and upgraded carpet.Additional features include flat ceilings with built-in spotlights, central vacuum, and a brand new furnace unit. The upstairs full bath includes dual flush toilets and a double vanity. The opened stairwell with metal spindles and new light fixtures adds a touch of elegance.The developed basement and private rear yard with a new deck and maintenance-free PVC fence provide ample space for relaxation and entertainment. EVERYTHING IS LIKE NEW!Conveniently located across from a community park with a playground and within walking distance to shopping centers like South Central Mall, Walmart, Superstore, Canadian Tire, Rona, bus stops, C-train stations, schools, and golf courses, this home is perfectly positioned for all your needs. Move in and enjoy the best of Willow Park living! (id:1945)
powered by

Property DetailsKey information about 107 9930 Bonaventure Drive Se
- Cooling: None
- Heating: Forced air, Natural gas
- Stories: 2
- Year Built: 1975
- Structure Type: Row / Townhouse
- Exterior Features: Stucco
- Foundation Details: Poured Concrete
- Construction Materials: Wood frame
Interior FeaturesDiscover the interior design and amenities
- Basement: Finished, Full
- Flooring: Hardwood, Carpeted, Ceramic Tile
- Appliances: Refrigerator, Dishwasher, Stove, Microwave Range Hood Combo, Window Coverings, Washer & Dryer
- Living Area: 1232
- Bedrooms Total: 3
- Bathrooms Partial: 1
- Above Grade Finished Area: 1232
- Above Grade Finished Area Units: square feet
Exterior & Lot FeaturesLearn about the exterior and lot specifics of 107 9930 Bonaventure Drive Se
- Lot Features: Treed, No neighbours behind, Parking
- Parking Total: 2
- Parking Features: Carport
Location & CommunityUnderstand the neighborhood and community
- Common Interest: Condo/Strata
- Street Dir Suffix: Southeast
- Subdivision Name: Willow Park
- Community Features: Pets Allowed
Property Management & AssociationFind out management and association details
- Association Fee: 542.14
- Association Name: Condeau Management Services
- Association Fee Includes: Common Area Maintenance, Property Management, Ground Maintenance, Insurance, Reserve Fund Contributions
Tax & Legal InformationGet tax and legal details applicable to 107 9930 Bonaventure Drive Se
- Tax Year: 2024
- Parcel Number: 0013734975
- Tax Annual Amount: 2198.79
- Zoning Description: M-C1 d100
Room Dimensions
| Type | Level | Dimensions |
| Dining room | Main level | 6.17 Ft x 8.92 Ft |
| Living room | Main level | 12.00 Ft x 17.92 Ft |
| Family room | Basement | 12.92 Ft x 17.92 Ft |
| Den | Basement | 6.50 Ft x 9.33 Ft |
| Kitchen | Main level | 7.17 Ft x 15.17 Ft |
| Furnace | Basement | 10.75 Ft x 11.08 Ft |
| Primary Bedroom | Second level | 11.50 Ft x 11.08 Ft |
| Bedroom | Second level | 9.25 Ft x 11.50 Ft |
| Bedroom | Second level | 8.17 Ft x 11.42 Ft |
| 2pc Bathroom | Main level | 4.00 Ft x 7.25 Ft |
| 4pc Bathroom | Second level | 4.92 Ft x 8.25 Ft |
| Storage | Lower level | 6.92 Ft x 7.25 Ft |

This listing content provided by REALTOR.ca
has
been licensed by REALTOR®
members of The Canadian Real Estate Association
members of The Canadian Real Estate Association
Nearby Listings Stat
Active listings
30
Min Price
$235,000
Max Price
$990,000
Avg Price
$525,849
Days on Market
38 days
Sold listings
33
Min Sold Price
$319,900
Max Sold Price
$859,900
Avg Sold Price
$515,023
Days until Sold
49 days
















