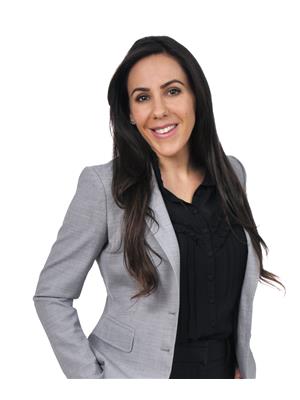31 1095 Cooke Boulevard, Burlington Lasalle
- Bedrooms: 3
- Bathrooms: 3
- Type: Townhouse
- Added: 26 days ago
- Updated: 23 days ago
- Last Checked: 1 days ago
Welcome to your dream house located at a prime location in Burlington. Soho Model 1621 sq ft (as per builder plan)steps to Aldershot Go station, LaSalle Park and Lake. open concept living room and dining room with 9 ft ceiling. upgraded kitchen with a center island and a large eat-in area. spacious 2 bedrooms with 4pc ensuites, 3rd floor laundry room. rooftop Terrace For Personal Entertainment enjoy your view and summer. close to hwy 403, 407, qew. Oversized 2-Car Garage With Large Storage Area.
powered by

Property DetailsKey information about 31 1095 Cooke Boulevard
- Cooling: Central air conditioning
- Heating: Forced air, Natural gas
- Stories: 3
- Structure Type: Row / Townhouse
- Exterior Features: Stucco
Interior FeaturesDiscover the interior design and amenities
- Flooring: Laminate, Carpeted
- Bedrooms Total: 3
- Bathrooms Partial: 1
Exterior & Lot FeaturesLearn about the exterior and lot specifics of 31 1095 Cooke Boulevard
- View: Unobstructed Water View
- Lot Features: Balcony
- Parking Total: 2
- Parking Features: Garage
Location & CommunityUnderstand the neighborhood and community
- Directions: waterdown rd/masonry crt
- Common Interest: Condo/Strata
- Community Features: Pet Restrictions
Property Management & AssociationFind out management and association details
- Association Fee: 271.11
- Association Name: Larlyn Property Management
- Association Fee Includes: Heat, Insurance
Tax & Legal InformationGet tax and legal details applicable to 31 1095 Cooke Boulevard
- Tax Annual Amount: 3911.32
Room Dimensions
| Type | Level | Dimensions |
| Living room | Second level | 6.86 x 4.57 |
| Dining room | Second level | 6.86 x 4.57 |
| Kitchen | Second level | 2.59 x 3.87 |
| Eating area | Second level | 2.59 x 3.87 |
| Primary Bedroom | Third level | 4.91 x 2.83 |
| Bedroom 2 | Third level | 3.69 x 3.02 |
| Study | Third level | 0 x 0 |
| Sitting room | Flat | 5.91 x 4.72 |

This listing content provided by REALTOR.ca
has
been licensed by REALTOR®
members of The Canadian Real Estate Association
members of The Canadian Real Estate Association
Nearby Listings Stat
Active listings
6
Min Price
$739,900
Max Price
$1,599,900
Avg Price
$973,764
Days on Market
43 days
Sold listings
3
Min Sold Price
$1,148,800
Max Sold Price
$2,299,000
Avg Sold Price
$1,590,900
Days until Sold
53 days













