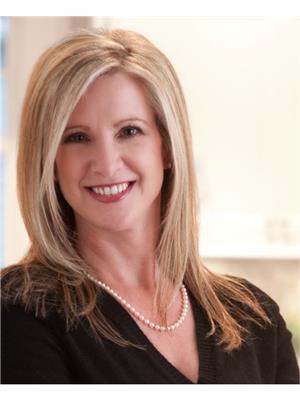2946 Singleton Common, Burlington Rose
- Bedrooms: 2
- Bathrooms: 3
- Type: Townhouse
- Added: 99 days ago
- Updated: 19 days ago
- Last Checked: 14 hours ago
Welcome to this magnificent freehold raised bungalow, backing onto tranquil green space! Featuring 2 bedrooms and 3 full bathrooms within approximately 2272 square feet of living space, this home offers a blend of comfort and elegance. The open-concept layout showcases hardwood flooring, 9-foot ceilings, and an abundance of natural light. The stylish white kitchen comes with stainless steel appliances, granite countertops, and a spacious pantry. Entertain guests in the generous living and dining areas that open to a private backyard retreat. The primary bedroom is a haven with a luxurious 5-piece ensuite and a walk-in closet. Additionally, the main floor includes a second bedroom, a 3-piece bathroom, and a convenient laundry area. The walk-out lower level is bright and inviting, featuring large windows, a spacious family room with a gas fireplace, a lovely 4-piece bathroom, a roomy den, and ample storage. Outside, enjoy a single-car garage with great storage, stamped concrete driveway, private backyard with a large wood deck and an aggregate concrete patio. The low-maintenance perennial gardens add a touch of charm. Located in the serene Millcroft community, this home is ideal and is conveniently close to all amenities. Recent updates include a newer furnace and AC (2022) and shingles (2019) (id:1945)
powered by

Property DetailsKey information about 2946 Singleton Common
- Cooling: Central air conditioning
- Heating: Forced air, Natural gas
- Stories: 1
- Structure Type: Row / Townhouse
- Exterior Features: Stone, Brick Facing
- Foundation Details: Poured Concrete
- Architectural Style: Raised bungalow
Interior FeaturesDiscover the interior design and amenities
- Basement: Finished, Walk out, N/A
- Appliances: Washer, Refrigerator, Dishwasher, Stove, Dryer, Freezer
- Bedrooms Total: 2
- Fireplaces Total: 1
Exterior & Lot FeaturesLearn about the exterior and lot specifics of 2946 Singleton Common
- Water Source: Municipal water
- Parking Total: 2
- Parking Features: Attached Garage
- Lot Size Dimensions: 31 x 91 FT
Location & CommunityUnderstand the neighborhood and community
- Directions: DUNDAS/WESLOCK/SINGLETON
- Common Interest: Freehold
Property Management & AssociationFind out management and association details
- Association Fee: 106.71
- Association Fee Includes: Parcel of Tied Land
Utilities & SystemsReview utilities and system installations
- Sewer: Sanitary sewer
Tax & Legal InformationGet tax and legal details applicable to 2946 Singleton Common
- Tax Year: 2023
- Tax Annual Amount: 5400
- Zoning Description: 02,RM3-142
Room Dimensions
| Type | Level | Dimensions |
| Kitchen | Main level | 5.84 x 2.39 |
| Dining room | Main level | 3.53 x 3.28 |
| Living room | Main level | 3.63 x 4.19 |
| Laundry room | Main level | 2.77 x 2.54 |
| Bedroom | Main level | 3.89 x 3.5 |
| Primary Bedroom | Main level | 3.99 x 3.78 |
| Recreational, Games room | Lower level | 8.84 x 6.88 |
| Bedroom 3 | Lower level | 3.43 x 2.84 |

This listing content provided by REALTOR.ca
has
been licensed by REALTOR®
members of The Canadian Real Estate Association
members of The Canadian Real Estate Association
Nearby Listings Stat
Active listings
7
Min Price
$999,000
Max Price
$2,199,000
Avg Price
$1,323,843
Days on Market
67 days
Sold listings
0
Min Sold Price
$0
Max Sold Price
$0
Avg Sold Price
$0
Days until Sold
days














