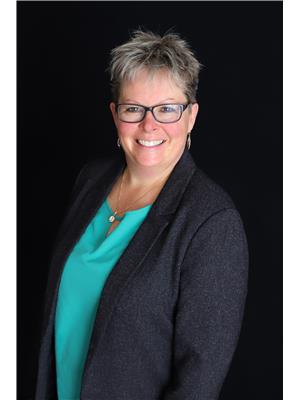404 34 Plains Road E, Burlington Lasalle
- Bedrooms: 2
- Bathrooms: 2
- Type: Apartment
Source: Public Records
Note: This property is not currently for sale or for rent on Ovlix.
We have found 6 Condos that closely match the specifications of the property located at 404 34 Plains Road E with distances ranging from 2 to 10 kilometers away. The prices for these similar properties vary between 750,000 and 869,900.
Nearby Listings Stat
Active listings
16
Min Price
$599,000
Max Price
$2,250,000
Avg Price
$963,092
Days on Market
46 days
Sold listings
2
Min Sold Price
$979,000
Max Sold Price
$999,900
Avg Sold Price
$989,450
Days until Sold
57 days
Property Details
- Cooling: Central air conditioning
- Heating: Heat Pump
- Structure Type: Apartment
- Exterior Features: Brick, Stucco
Interior Features
- Appliances: Refrigerator, Dishwasher, Stove, Microwave, Window Coverings
- Bedrooms Total: 2
Exterior & Lot Features
- Parking Total: 2
- Parking Features: Underground
- Building Features: Storage - Locker, Party Room, Visitor Parking
Location & Community
- Directions: Waterdown Rd/Lasalle and Plain
- Common Interest: Condo/Strata
- Street Dir Suffix: East
- Community Features: Pet Restrictions
Property Management & Association
- Association Fee: 1144
- Association Name: WILSON BLANCHARD Kelly Richards-905-540-8800
- Association Fee Includes: Common Area Maintenance, Heat, Water, Insurance, Parking
Tax & Legal Information
- Tax Year: 2024
- Tax Annual Amount: 4664.2
Additional Features
- Security Features: Security system
This unique 1,331sq ft condo will certainly WOW you! Completely upgraded throughout with numerous pot lights, 2 large bedrooms and 2 luxurious SPA-like bathrooms with quartz vanities and luxury tile. Gourmet kitchen facing the Niagara Escarpment, with 4 upgraded Kitchen Aid S/Steel appliances. New quartz counters and backsplash with under counter lighting. Step out of the living area to a covered path leading to your own ""outdoor oasis"", featuring 882sq ft of gorgeous balcony space to enjoy spectacular day and night skies. Come and see it soon... (id:1945)









