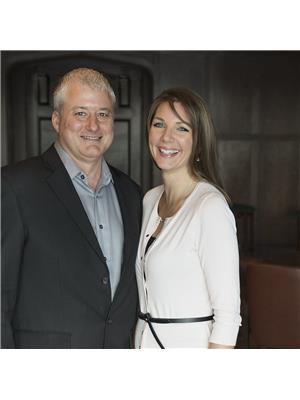38 Whittington Road, Winnipeg
- Bedrooms: 4
- Bathrooms: 3
- Living area: 1217 square feet
- Type: Residential
- Added: 11 days ago
- Updated: 1 days ago
- Last Checked: 14 hours ago
3J//Winnipeg/Welcome to your dream home in the sought-after Harbour View South neighborhood! This home features large and bright windows above and below, making all living spaces very usable and inviting. The large kitchen with plenty of shaker style cabinets and counter space is highlighted by a great eating space and bay window. BONUS under sink instant Hot Water. With a spacious living room, you can unwind after a long day or entertain family and friends! The primary bedroom is big enough for all your furniture plus a walk-in closet and updated 3 piece ensuite. The fantastic basement expands your living area significantly! It features a versatile front 3rd bedroom ideal for a home office, a large rec room anchored by a gas fireplace, a 4th bedroom, a 3rd full bathroom, and a spacious laundry room with newer washer & dryer. The backyard has it all! Greenery, BBQ deck w/ Nat Gas BBQ, patio and a 2 year old hot tub! Come to the Open House or book a showing. This home shows AAA! (id:1945)
powered by

Property Details
- Cooling: Central air conditioning
- Heating: Forced air, Heat Recovery Ventilation (HRV), High-Efficiency Furnace, Natural gas
- Year Built: 1986
- Structure Type: House
- Architectural Style: Bi-level
Interior Features
- Flooring: Laminate, Wall-to-wall carpet
- Appliances: Washer, Hot Tub, Central Vacuum, Dishwasher, Stove, Dryer, Microwave, Alarm System, Blinds, See remarks, Storage Shed, Window Coverings, Garage door opener, Garage door opener remote(s), Microwave Built-in
- Living Area: 1217
- Bedrooms Total: 4
- Fireplaces Total: 1
- Fireplace Features: Gas, Tile Facing
Exterior & Lot Features
- Lot Features: No back lane, No Smoking Home, No Pet Home, Sump Pump
- Water Source: Municipal water
- Lot Size Units: square feet
- Parking Total: 6
- Parking Features: Attached Garage, Other, Other, Other, Other
- Lot Size Dimensions: 4791
Location & Community
- Common Interest: Freehold
Utilities & Systems
- Sewer: Municipal sewage system
Tax & Legal Information
- Tax Year: 2024
- Tax Annual Amount: 4552.1
Additional Features
- Security Features: Monitored Alarm
Room Dimensions

This listing content provided by REALTOR.ca has
been licensed by REALTOR®
members of The Canadian Real Estate Association
members of The Canadian Real Estate Association















