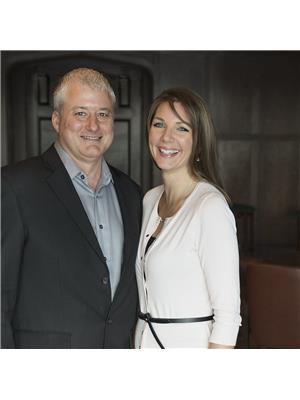54 Cartesian Gate, Winnipeg
- Bedrooms: 6
- Bathrooms: 3
- Living area: 1830 square feet
- Type: Residential
- Added: 3 days ago
- Updated: 2 days ago
- Last Checked: 16 hours ago
4F//Winnipeg/S/S Now & Offers 23 Oct 6PM.OH 19-20 Oct 2-4 PM.Explore this stunning well kept spacious 1830 sq. ft. Cabover home in the highly desirable Amber Gates neighborhood! With 6 bedrooms and 3 Full bath, this beautifully designed home offers ample space for growing families.As you enter main floor you walk into an open-concept living and dining area, followed by huge family room and a bright eat in kitchen with sleek granite countertops and plenty of cabinetry.The expansive master bedroom is a true retreat, featuring a large walk in closet and ensuite bath for your ultimate comfort. The main floor also boasts two additional good-sized bedrooms and a full bath.The FULLY FINISHED BASEMENT adds even more value, complete with a SEPARATE ENTRANCE, separate laundry area. 3 bedrooms and 1 Full bath and cabinets for more storage. Situated in a quiet yet convenient location, this home is close to schools, parks, shopping and bus routs.Move in ready and waiting for you to make it your own! Book your private showing now. (id:1945)
powered by

Property Details
- Cooling: Central air conditioning
- Heating: Forced air, Natural gas
- Year Built: 2019
- Structure Type: House
- Architectural Style: Cab-Over
Interior Features
- Flooring: Vinyl, Wall-to-wall carpet
- Appliances: Refrigerator, Dishwasher, Stove, Dryer, Blinds, Two Washers, Garage door opener, Garage door opener remote(s)
- Living Area: 1830
- Bedrooms Total: 6
- Fireplaces Total: 1
- Fireplace Features: Insert, Electric
Exterior & Lot Features
- Lot Features: No Smoking Home, No Pet Home, Sump Pump, Private Yard
- Water Source: Municipal water
- Lot Size Units: square feet
- Parking Features: Attached Garage
- Lot Size Dimensions: 4479
Location & Community
- Common Interest: Freehold
Utilities & Systems
- Sewer: Municipal sewage system
Tax & Legal Information
- Tax Year: 2023
- Tax Annual Amount: 6370.46
Room Dimensions

This listing content provided by REALTOR.ca has
been licensed by REALTOR®
members of The Canadian Real Estate Association
members of The Canadian Real Estate Association
















